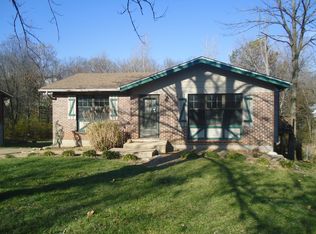Get ready to move! This cute home with new carpet, fresh paint and a NEW roof offers lots of space for someone looking for room to spread out! Plenty of natural light in the spacious living room that flows into the dining area, an extension of the nice kitchen offering warm wood flooring, oak cabinets, lots of counter space plus a built-in hutch. Exit to the deck overlooking the fenced backyard w/mature trees for shade. Three bedrooms on the main level include the master w/convenient half bath plus make use of the huge fourth bedroom on the lower level. Downstairs, you'll also enjoy the large family room, the place to relax and unwind at the end of the day, in addition to, an extra room that would work for an office or a workout space. Large laundry and bath complete this level. Check this one out and make it your home TODAY!
This property is off market, which means it's not currently listed for sale or rent on Zillow. This may be different from what's available on other websites or public sources.
