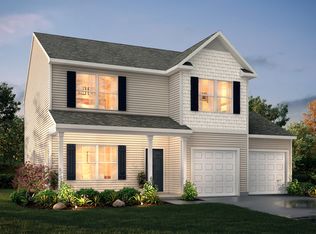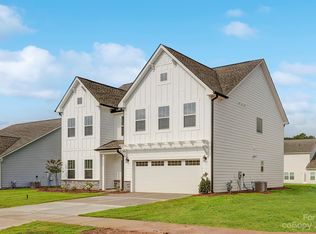Closed
$461,900
2003 Turnsberry Dr #31, Monroe, NC 28112
4beds
2,392sqft
Single Family Residence
Built in 2023
0.18 Acres Lot
$463,000 Zestimate®
$193/sqft
$2,209 Estimated rent
Home value
$463,000
$440,000 - $486,000
$2,209/mo
Zestimate® history
Loading...
Owner options
Explore your selling options
What's special
Completing in May! The Hudson 4BR / 3.5BA features well-appointed kitchen with quartz countertops, stainless appliances, including gas range, separate dining area, large great room and 4th bedroom and additional full bath on main. Spacious Owner's Suite features tray ceiling, sitting area, large walk in closet with en suite, two additional spacious bedrooms, laundry, and large game room complete second level.
*Pool, exercise & tennis not owned by HOA. Membership is required.
Zillow last checked: 8 hours ago
Listing updated: July 10, 2023 at 12:26pm
Listing Provided by:
Adam Martin amartin@tlsrealtyllc.com,
TLS Realty LLC
Bought with:
Karen King Kornegay
Southern Homes of the Carolinas, Inc
Source: Canopy MLS as distributed by MLS GRID,MLS#: 4021446
Facts & features
Interior
Bedrooms & bathrooms
- Bedrooms: 4
- Bathrooms: 4
- Full bathrooms: 3
- 1/2 bathrooms: 1
- Main level bedrooms: 1
Primary bedroom
- Features: Tray Ceiling(s), Walk-In Closet(s), Other - See Remarks
- Level: Main
Bedroom s
- Level: Main
Bedroom s
- Features: Walk-In Closet(s)
- Level: Upper
Bedroom s
- Level: Upper
Bathroom full
- Level: Main
Bathroom half
- Level: Main
Bathroom full
- Level: Upper
Dining room
- Level: Main
Great room
- Level: Main
Kitchen
- Features: Kitchen Island, Open Floorplan
- Level: Main
Laundry
- Level: Upper
Play room
- Level: Upper
Study
- Level: Main
Utility room
- Level: Upper
Heating
- Central, Electric, Heat Pump
Cooling
- Central Air
Appliances
- Included: Dishwasher, Disposal, Gas Range, Microwave, Plumbed For Ice Maker
- Laundry: Electric Dryer Hookup, Laundry Room, Upper Level, Washer Hookup
Features
- Built-in Features, Kitchen Island, Open Floorplan, Pantry, Tray Ceiling(s)(s), Walk-In Closet(s)
- Flooring: Carpet, Laminate, Tile, Vinyl
- Doors: Insulated Door(s)
- Windows: Insulated Windows
- Has basement: No
Interior area
- Total structure area: 2,392
- Total interior livable area: 2,392 sqft
- Finished area above ground: 2,392
- Finished area below ground: 0
Property
Parking
- Total spaces: 2
- Parking features: Driveway, Attached Garage, Garage Door Opener, Garage Faces Front, Keypad Entry, Garage on Main Level
- Attached garage spaces: 2
- Has uncovered spaces: Yes
Features
- Levels: Two
- Stories: 2
- Patio & porch: Front Porch, Patio, Rear Porch, Screened
Lot
- Size: 0.18 Acres
- Features: Corner Lot
Details
- Parcel number: 09417251
- Zoning: RA-40
- Special conditions: Standard
Construction
Type & style
- Home type: SingleFamily
- Architectural style: Traditional
- Property subtype: Single Family Residence
Materials
- Fiber Cement, Stone
- Foundation: Slab
- Roof: Shingle
Condition
- New construction: Yes
- Year built: 2023
Details
- Builder model: Hudson 2013 (Elements)
- Builder name: True Homes
Utilities & green energy
- Sewer: County Sewer
- Water: County Water
- Utilities for property: Underground Utilities
Community & neighborhood
Security
- Security features: Carbon Monoxide Detector(s)
Location
- Region: Monroe
- Subdivision: Stonebridge
HOA & financial
HOA
- Has HOA: Yes
- HOA fee: $736 annually
- Association name: Braesael Management
- Association phone: 704-847-3507
Other
Other facts
- Road surface type: Concrete, Paved
Price history
| Date | Event | Price |
|---|---|---|
| 7/7/2023 | Sold | $461,900-3.8%$193/sqft |
Source: | ||
| 6/4/2023 | Pending sale | $479,900$201/sqft |
Source: | ||
| 4/18/2023 | Listed for sale | $479,900$201/sqft |
Source: | ||
Public tax history
Tax history is unavailable.
Neighborhood: 28112
Nearby schools
GreatSchools rating
- 6/10Western Union Elementary SchoolGrades: PK-5Distance: 3.3 mi
- 3/10Parkwood Middle SchoolGrades: 6-8Distance: 3.2 mi
- 8/10Parkwood High SchoolGrades: 9-12Distance: 3.1 mi
Schools provided by the listing agent
- Elementary: Western Union
- Middle: Parkwood
- High: Parkwood
Source: Canopy MLS as distributed by MLS GRID. This data may not be complete. We recommend contacting the local school district to confirm school assignments for this home.
Get a cash offer in 3 minutes
Find out how much your home could sell for in as little as 3 minutes with a no-obligation cash offer.
Estimated market value
$463,000
Get a cash offer in 3 minutes
Find out how much your home could sell for in as little as 3 minutes with a no-obligation cash offer.
Estimated market value
$463,000

