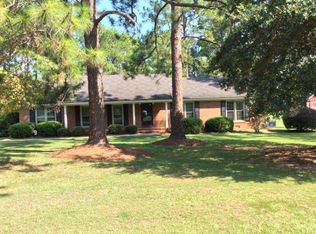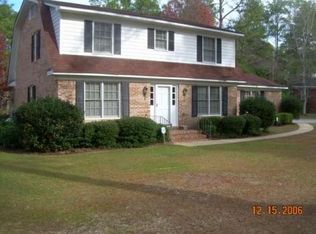ABSOLUTELY ADORABLE! This home has been totally redone inside with beautiful hardwood floors t/o, open design, smooth ceilings, large open great room with fireplace/gas logs, kitchen with stainless appliances including 5 burner gas range with new venthood, 3 door side by side refrigerator, sink w/instant hot water, dishwasher, washer/dryer, and garden window over sink, new light fixtures, updated baths with tile flooring and tubs with tile surround, custom window shutters t/o, formal dining room with charming built-in corner cabinets, 4 large bedrooms including spacious master bedroom with walk-in closet & built-in storage shelves, double carport, patio overlooks oval gunite pool with privacy fencing. Located in the heart of Northwest Albany on over half acre lot in Fairfield Subdivision (Lake Park School District). New 16 x 24 metal storage building with 40 year warranty. The perfect family home in a great area.
This property is off market, which means it's not currently listed for sale or rent on Zillow. This may be different from what's available on other websites or public sources.

