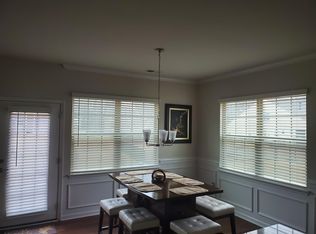Closed
$605,000
2003 Trindle Vine Ln, Waxhaw, NC 28173
4beds
2,979sqft
Single Family Residence
Built in 2019
0.37 Acres Lot
$600,000 Zestimate®
$203/sqft
$2,886 Estimated rent
Home value
$600,000
$552,000 - $648,000
$2,886/mo
Zestimate® history
Loading...
Owner options
Explore your selling options
What's special
This move-in-ready 2,980 sq. ft. home, built in 2019, offers 4 bedrooms, 3 baths, and an inviting open floor plan. Located on a peaceful cul-de-sac, the home features a gourmet kitchen with stainless steel appliances, perfect for any chef. The expansive rear patio, complete with an outdoor grilling station and screened-in porch, is ideal for entertaining or simply relaxing.
The main floor hosts a spacious primary suite with a large walk-in closet, while the upper level boasts a huge loft and abundant storage. Conveniently located near Waxhaw, Wesley Chapel, and with easy access to Waverly, this well-maintained home combines modern comfort with prime location. The 2-car garage provides ample space for vehicles and additional storage. Don't miss your chance to own this stunning home!
Zillow last checked: 8 hours ago
Listing updated: October 03, 2024 at 11:52am
Listing Provided by:
John Davis john.davis@allentate.com,
Allen Tate Charlotte South
Bought with:
Rodney Purser
Allen Tate Charlotte South
Source: Canopy MLS as distributed by MLS GRID,MLS#: 4177927
Facts & features
Interior
Bedrooms & bathrooms
- Bedrooms: 4
- Bathrooms: 3
- Full bathrooms: 3
- Main level bedrooms: 3
Primary bedroom
- Level: Main
Primary bedroom
- Level: Main
Bedroom s
- Level: Main
Bedroom s
- Level: Main
Bedroom s
- Level: Upper
Bedroom s
- Level: Main
Bedroom s
- Level: Main
Bedroom s
- Level: Upper
Bathroom full
- Level: Main
Bathroom full
- Level: Main
Bathroom full
- Level: Upper
Bathroom full
- Level: Main
Bathroom full
- Level: Main
Bathroom full
- Level: Upper
Breakfast
- Level: Main
Breakfast
- Level: Main
Dining room
- Level: Main
Dining room
- Level: Main
Great room
- Level: Main
- Area: 326.81 Square Feet
- Dimensions: 15' 9" X 20' 9"
Great room
- Level: Main
Kitchen
- Level: Main
Kitchen
- Level: Main
Loft
- Level: Upper
Loft
- Level: Upper
Heating
- Central, Forced Air, Natural Gas
Cooling
- Central Air
Appliances
- Included: Dishwasher, Disposal, Double Oven, Gas Cooktop, Microwave, Plumbed For Ice Maker, Refrigerator
- Laundry: Electric Dryer Hookup, In Hall, Main Level, Washer Hookup
Features
- Kitchen Island, Open Floorplan, Pantry, Walk-In Closet(s), Walk-In Pantry
- Flooring: Carpet, Tile, Vinyl
- Has basement: No
- Fireplace features: Gas Vented, Great Room
Interior area
- Total structure area: 2,979
- Total interior livable area: 2,979 sqft
- Finished area above ground: 2,979
- Finished area below ground: 0
Property
Parking
- Total spaces: 2
- Parking features: Driveway, Attached Garage, Garage on Main Level
- Attached garage spaces: 2
- Has uncovered spaces: Yes
Features
- Levels: Two
- Stories: 2
- Patio & porch: Front Porch, Rear Porch, Screened
- Waterfront features: None
Lot
- Size: 0.37 Acres
- Features: Cul-De-Sac
Details
- Parcel number: 06033461
- Zoning: SF
- Special conditions: Standard
Construction
Type & style
- Home type: SingleFamily
- Architectural style: Traditional
- Property subtype: Single Family Residence
Materials
- Aluminum, Stone Veneer, Vinyl
- Foundation: Slab
- Roof: Shingle
Condition
- New construction: No
- Year built: 2019
Details
- Builder name: Lennar
Utilities & green energy
- Sewer: County Sewer
- Water: County Water
Community & neighborhood
Security
- Security features: Security System, Smoke Detector(s)
Location
- Region: Waxhaw
- Subdivision: Cortona
HOA & financial
HOA
- Has HOA: Yes
- HOA fee: $275 semi-annually
- Association name: Braesael
Other
Other facts
- Listing terms: Cash,Conventional
- Road surface type: Concrete, Paved
Price history
| Date | Event | Price |
|---|---|---|
| 10/3/2024 | Sold | $605,000-0.8%$203/sqft |
Source: | ||
| 9/3/2024 | Pending sale | $610,000$205/sqft |
Source: | ||
| 8/30/2024 | Listed for sale | $610,000+75.8%$205/sqft |
Source: | ||
| 11/15/2019 | Sold | $347,000$116/sqft |
Source: Public Record | ||
Public tax history
| Year | Property taxes | Tax assessment |
|---|---|---|
| 2025 | $2,882 +22.8% | $598,500 +64% |
| 2024 | $2,348 +1.4% | $365,000 |
| 2023 | $2,316 | $365,000 |
Find assessor info on the county website
Neighborhood: 28173
Nearby schools
GreatSchools rating
- 10/10Wesley Chapel Elementary SchoolGrades: PK-5Distance: 2.6 mi
- 9/10Cuthbertson Middle SchoolGrades: 6-8Distance: 3.5 mi
- 9/10Cuthbertson High SchoolGrades: 9-12Distance: 3.6 mi
Schools provided by the listing agent
- Elementary: Wesley Chapel
- Middle: Cuthbertson
- High: Cuthbertson
Source: Canopy MLS as distributed by MLS GRID. This data may not be complete. We recommend contacting the local school district to confirm school assignments for this home.
Get a cash offer in 3 minutes
Find out how much your home could sell for in as little as 3 minutes with a no-obligation cash offer.
Estimated market value
$600,000
Get a cash offer in 3 minutes
Find out how much your home could sell for in as little as 3 minutes with a no-obligation cash offer.
Estimated market value
$600,000
