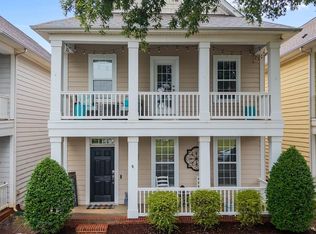Closed
$435,000
2003 Trigger Dr, Indian Trail, NC 28079
3beds
1,952sqft
Single Family Residence
Built in 2005
0.11 Acres Lot
$433,800 Zestimate®
$223/sqft
$2,078 Estimated rent
Home value
$433,800
$403,000 - $464,000
$2,078/mo
Zestimate® history
Loading...
Owner options
Explore your selling options
What's special
WOW! Charleston-Style home with approximately $70,000 in recent updates. You will feel right at home relaxing on the rocking chair front porch or taking in the views from the covered balcony off of the Primary Suite. Step inside to find almost everything has been renovated since 2024 including, new lighting, fixtures, fresh paint, LVP flooring on entire main level & new carpet upstairs. Kitchen updates include Quartz countertops, painted cabinets, tile backsplash, SS dishwasher & sink. Laundry Room was moved from kitchen to primary bathroom to create large walk in pantry. Open floorplan to family room w/updated fireplace surround and hearth. Formal DR being used as piano room but would make perfect office/study if needed. All bathrooms updated including exhaust fans. Primary suite features walk-in closet, new vanity, tile floors & shower and stackable W/D hidden by sliding door. Outdoor patio w/canopy surrounded by privacy fence. HVAC, water heater, garage opener also replaced.
Zillow last checked: 8 hours ago
Listing updated: September 22, 2025 at 01:34pm
Listing Provided by:
Lisa Holden LisaHolden@HoldenRealty.net,
Holden Realty
Bought with:
Alex Kantor
Ivester Jackson Christie's
Source: Canopy MLS as distributed by MLS GRID,MLS#: 4271209
Facts & features
Interior
Bedrooms & bathrooms
- Bedrooms: 3
- Bathrooms: 3
- Full bathrooms: 2
- 1/2 bathrooms: 1
Primary bedroom
- Level: Upper
Bedroom s
- Level: Upper
Bedroom s
- Level: Upper
Breakfast
- Level: Main
Dining room
- Level: Main
Family room
- Level: Main
Laundry
- Level: Upper
Loft
- Level: Upper
Heating
- Central, Natural Gas
Cooling
- Ceiling Fan(s), Central Air, Electric
Appliances
- Included: Dishwasher, Disposal, Dryer, Electric Range, Microwave, Refrigerator, Washer/Dryer
- Laundry: In Bathroom, In Kitchen
Features
- Breakfast Bar, Kitchen Island, Open Floorplan, Pantry, Walk-In Closet(s), Walk-In Pantry
- Flooring: Carpet, Tile, Vinyl
- Doors: Sliding Doors
- Has basement: No
- Attic: Pull Down Stairs
- Fireplace features: Family Room, Gas Log
Interior area
- Total structure area: 1,952
- Total interior livable area: 1,952 sqft
- Finished area above ground: 1,952
- Finished area below ground: 0
Property
Parking
- Total spaces: 2
- Parking features: Detached Garage, Garage Faces Rear, Garage on Main Level
- Garage spaces: 2
Features
- Levels: Two
- Stories: 2
- Patio & porch: Balcony, Covered, Front Porch, Patio
- Exterior features: In-Ground Irrigation, Lawn Maintenance
- Pool features: Community
- Fencing: Back Yard,Fenced,Privacy
Lot
- Size: 0.11 Acres
- Features: Level
Details
- Parcel number: 07021374
- Zoning: AP6
- Special conditions: Standard
- Other equipment: Surround Sound
Construction
Type & style
- Home type: SingleFamily
- Architectural style: Charleston
- Property subtype: Single Family Residence
Materials
- Fiber Cement
- Foundation: Slab
Condition
- New construction: No
- Year built: 2005
Utilities & green energy
- Sewer: County Sewer
- Water: County Water
- Utilities for property: Cable Available, Electricity Connected
Community & neighborhood
Security
- Security features: Smoke Detector(s)
Community
- Community features: Clubhouse, Fitness Center, Playground, Pond, Recreation Area, Sidewalks, Stable(s), Tennis Court(s)
Location
- Region: Indian Trail
- Subdivision: Bonterra
HOA & financial
HOA
- Has HOA: Yes
- HOA fee: $150 monthly
- Association name: CAMS
Other
Other facts
- Listing terms: Cash,Conventional,FHA,VA Loan
- Road surface type: Concrete, Paved
Price history
| Date | Event | Price |
|---|---|---|
| 9/22/2025 | Sold | $435,000-2.2%$223/sqft |
Source: | ||
| 6/18/2025 | Listed for sale | $445,000+19.8%$228/sqft |
Source: | ||
| 4/10/2024 | Sold | $371,500-5.9%$190/sqft |
Source: | ||
| 2/27/2024 | Listed for sale | $395,000+29.5%$202/sqft |
Source: | ||
| 7/2/2021 | Sold | $305,000-4.4%$156/sqft |
Source: | ||
Public tax history
| Year | Property taxes | Tax assessment |
|---|---|---|
| 2025 | $2,809 +23.5% | $426,300 +58.2% |
| 2024 | $2,274 +0.8% | $269,500 |
| 2023 | $2,255 | $269,500 |
Find assessor info on the county website
Neighborhood: 28079
Nearby schools
GreatSchools rating
- 8/10Poplin Elementary SchoolGrades: PK-5Distance: 0.4 mi
- 10/10Porter Ridge Middle SchoolGrades: 6-8Distance: 2 mi
- 7/10Porter Ridge High SchoolGrades: 9-12Distance: 1.9 mi
Schools provided by the listing agent
- Elementary: Poplin
- Middle: Porter Ridge
- High: Porter Ridge
Source: Canopy MLS as distributed by MLS GRID. This data may not be complete. We recommend contacting the local school district to confirm school assignments for this home.
Get a cash offer in 3 minutes
Find out how much your home could sell for in as little as 3 minutes with a no-obligation cash offer.
Estimated market value
$433,800
Get a cash offer in 3 minutes
Find out how much your home could sell for in as little as 3 minutes with a no-obligation cash offer.
Estimated market value
$433,800
