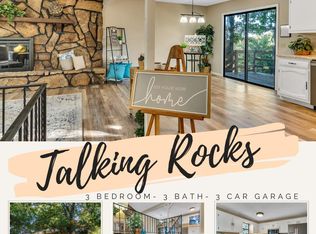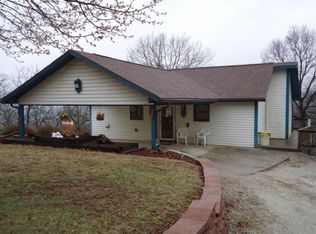Beautiful wooded setting with a circle drive in a perfect location just minutes from Table Rock Lake, shopping, dining, golf, and all that the Branson/Tri-Lakes area has to offer! This lovely well-maintained ranch-style home with many updates has an open floor-plan, gorgeous wood-burning stone fireplace, and a large deck overlooking the woods. The main level features 3 bedrooms and 2 baths, and the walkout basement has an additional living area, and tons of storage. New luxury vinyl plank flooring throughout the main areas. Plan to see this one today and find out why Talking Rocks Road is the prettiest road in Stone County! 2022-10-26
This property is off market, which means it's not currently listed for sale or rent on Zillow. This may be different from what's available on other websites or public sources.

