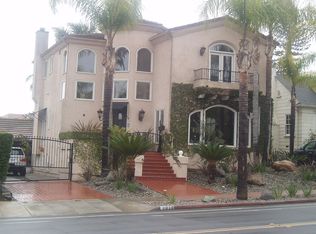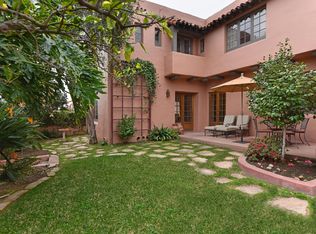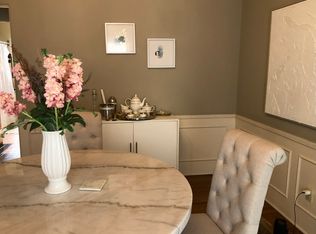Sold for $3,887,500 on 07/05/23
$3,887,500
2003 Sunset Blvd, San Diego, CA 92103
5beds
4,886sqft
Single Family Residence
Built in 1919
10,261 Square Feet Lot
$4,738,700 Zestimate®
$796/sqft
$7,703 Estimated rent
Home value
$4,738,700
$4.12M - $5.45M
$7,703/mo
Zestimate® history
Loading...
Owner options
Explore your selling options
What's special
Prominent Mission Hills estate is sited on a corner lot within the prestigious Inspiration Heights Historic District. Mills Act status provides significant reduction in property taxes. Inviting foyer leads to an elegant dining room showcasing gumwood paneled walls, leaded glass cabinets, period built-ins and French doors. Enjoy the well-designed kitchen w/ Subzero appliance, dual ovens, Pewabic tiles and light-filled breakfast nook. The home has an elevator, and basement w/ a wine cellar and workout equipment. Luxurious primary suite features remodeled bath+steam shower and peek ocean views from the balcony. Residence is complete w/ owned solar panels. No detail has been overlooked in this Mission Hills jewel.
Zillow last checked: 8 hours ago
Listing updated: June 27, 2025 at 03:45am
Listed by:
Janna Hernholm DRE #00841932 janna@hernholmgroup.com,
Pacific Sotheby's International Realty
Bought with:
Jeremy Beauvarlet, DRE #01390722
Redfin Corporation
Source: SDMLS,MLS#: 230006569 Originating MLS: San Diego Association of REALTOR
Originating MLS: San Diego Association of REALTOR
Facts & features
Interior
Bedrooms & bathrooms
- Bedrooms: 5
- Bathrooms: 4
- Full bathrooms: 3
- 1/2 bathrooms: 1
Heating
- Forced Air Unit
Cooling
- Central Forced Air
Appliances
- Included: Dishwasher, Disposal, Dryer, Microwave, Range/Oven, Refrigerator, Solar Panels, Vacuum/Central, Washer, Water Softener, Freezer, Gas Oven, Barbecue, Water Purifier, Counter Top, Gas Cooking
- Laundry: Electric, Gas
Features
- Number of fireplaces: 3
- Fireplace features: FP in Family Room, FP in Living Room, FP in Primary BR
Interior area
- Total structure area: 4,886
- Total interior livable area: 4,886 sqft
Property
Parking
- Total spaces: 4
- Parking features: Detached, Garage - Single Door
- Garage spaces: 2
Features
- Levels: 2 Story
- Pool features: N/K
- Fencing: Partial
Lot
- Size: 10,261 sqft
Details
- Parcel number: 4435520700
Construction
Type & style
- Home type: SingleFamily
- Property subtype: Single Family Residence
Materials
- Stucco
- Roof: Composition
Condition
- Year built: 1919
Utilities & green energy
- Sewer: Sewer Connected, Public Sewer
- Water: Meter on Property, Public
Community & neighborhood
Location
- Region: San Diego
- Subdivision: MISSION HILLS
Other
Other facts
- Listing terms: Cash,Conventional
Price history
| Date | Event | Price |
|---|---|---|
| 3/28/2025 | Listed for sale | $4,300,000+10.6%$880/sqft |
Source: | ||
| 7/5/2023 | Sold | $3,887,500-2.7%$796/sqft |
Source: | ||
| 5/31/2023 | Pending sale | $3,995,000$818/sqft |
Source: | ||
| 5/15/2023 | Price change | $3,995,000-4.9%$818/sqft |
Source: | ||
| 4/11/2023 | Listed for sale | $4,200,000-4.5%$860/sqft |
Source: | ||
Public tax history
| Year | Property taxes | Tax assessment |
|---|---|---|
| 2025 | $7,203 +15.7% | $534,458 +5.3% |
| 2024 | $6,225 -3.7% | $507,603 -4% |
| 2023 | $6,466 +1.8% | $528,732 +1% |
Find assessor info on the county website
Neighborhood: Mission Hills
Nearby schools
GreatSchools rating
- 7/10Grant K-8Grades: K-8Distance: 0.6 mi
- 8/10Point Loma High SchoolGrades: 9-12Distance: 2.5 mi
- 5/10Roosevelt International Middle SchoolGrades: 6-8Distance: 2.2 mi
Get a cash offer in 3 minutes
Find out how much your home could sell for in as little as 3 minutes with a no-obligation cash offer.
Estimated market value
$4,738,700
Get a cash offer in 3 minutes
Find out how much your home could sell for in as little as 3 minutes with a no-obligation cash offer.
Estimated market value
$4,738,700


