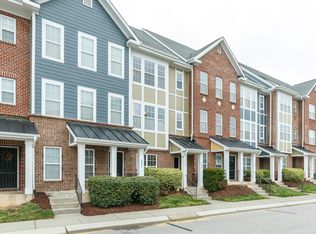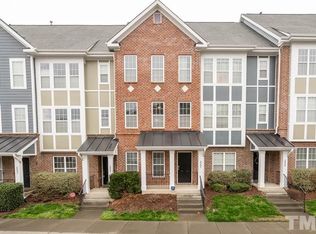Sold for $360,000 on 02/04/25
$360,000
2003 Summerhouse Rd, Cary, NC 27519
3beds
1,756sqft
Townhouse, Residential
Built in 2009
1,306.8 Square Feet Lot
$357,200 Zestimate®
$205/sqft
$1,845 Estimated rent
Home value
$357,200
$339,000 - $375,000
$1,845/mo
Zestimate® history
Loading...
Owner options
Explore your selling options
What's special
Welcome to this beautiful and spacious townhome located in the highly desirable town of Cary! This well-maintained property offers modern living with a touch of elegance. The oversized rear entry garage provides ample space for a vehicle and additional storage, perfect for all your needs. The first floor boasts a versatile bedroom with a full bathroom, ideal for guests or a home office. The heart of the home is the large, open kitchen, featuring a stylish breakfast bar, stainless steel appliances, and gleaming granite countertops. Whether you're hosting dinner parties or enjoying a quiet meal at home, this kitchen is designed to impress. The stunning open floorplan allows for seamless flow between the living and dining areas, making it perfect for entertaining or simply enjoying everyday living. Retreat to the luxurious Master Suite, where you'll find double vanities, a relaxing garden tub with a separate shower, and two walk-in closets, providing plenty of storage space. The additional bedrooms are generously sized, offering comfort and privacy for everyone. This home is conveniently located near scenic walking trails, a community pool, and McCrimmon Park, making it easy to enjoy the outdoors. You're also just minutes away from shopping, dining, and the Research Triangle Park (RTP). With quick access to I-540, commuting is a breeze. Don't miss out on this incredible opportunity to own a beautiful townhome in one of Cary's most sought-after communities. Schedule your showing today!
Zillow last checked: 8 hours ago
Listing updated: October 28, 2025 at 12:32am
Listed by:
Marci Ryan 919-260-9440,
Choice Residential Real Estate
Bought with:
Tiffany Williamson, 279179
Navigate Realty
Maggie Thompson, 316205
Navigate Realty
Source: Doorify MLS,MLS#: 10047896
Facts & features
Interior
Bedrooms & bathrooms
- Bedrooms: 3
- Bathrooms: 4
- Full bathrooms: 3
- 1/2 bathrooms: 1
Heating
- Natural Gas
Cooling
- Central Air
Appliances
- Included: Built-In Electric Range, Dishwasher, Disposal, Electric Water Heater, Microwave, Refrigerator, Washer, Washer/Dryer, Water Heater
- Laundry: Laundry Closet
Features
- Entrance Foyer, Kitchen/Dining Room Combination, Living/Dining Room Combination, Open Floorplan, Separate Shower, Smooth Ceilings, Soaking Tub, Stone Counters, Walk-In Closet(s), Walk-In Shower
- Flooring: Carpet, Hardwood, Tile
- Number of fireplaces: 1
- Fireplace features: Gas Log
- Common walls with other units/homes: 2+ Common Walls
Interior area
- Total structure area: 1,756
- Total interior livable area: 1,756 sqft
- Finished area above ground: 1,756
- Finished area below ground: 0
Property
Parking
- Total spaces: 4
- Parking features: Additional Parking, Garage Faces Rear
- Attached garage spaces: 1
- Uncovered spaces: 2
Features
- Levels: Tri-Level
- Stories: 3
- Patio & porch: Deck
- Exterior features: Balcony, Private Entrance
- Pool features: Community
- Fencing: None
- Has view: Yes
Lot
- Size: 1,306 sqft
Details
- Parcel number: 0735057931
- Special conditions: Standard
Construction
Type & style
- Home type: Townhouse
- Architectural style: Traditional
- Property subtype: Townhouse, Residential
- Attached to another structure: Yes
Materials
- Brick, Concrete, HardiPlank Type
- Foundation: Concrete, Slab
- Roof: Shingle
Condition
- New construction: No
- Year built: 2009
Utilities & green energy
- Sewer: Public Sewer
- Water: Public
- Utilities for property: Cable Available, Electricity Connected, Natural Gas Connected, Sewer Connected
Community & neighborhood
Community
- Community features: Park, Playground, Pool, Sidewalks, Street Lights
Location
- Region: Cary
- Subdivision: Camden TH at Cary Park
HOA & financial
HOA
- Has HOA: Yes
- HOA fee: $210 monthly
- Amenities included: Jogging Path, Parking, Picnic Area, Playground, Recreation Facilities, Tennis Court(s)
- Services included: Insurance, Maintenance Grounds, Maintenance Structure, Road Maintenance, Storm Water Maintenance, Trash
Other financial information
- Additional fee information: Second HOA Fee $260 Semi-Annually
Other
Other facts
- Road surface type: Paved
Price history
| Date | Event | Price |
|---|---|---|
| 2/4/2025 | Sold | $360,000-5%$205/sqft |
Source: | ||
| 12/23/2024 | Pending sale | $379,000$216/sqft |
Source: | ||
| 11/15/2024 | Price change | $379,000-2.8%$216/sqft |
Source: | ||
| 10/10/2024 | Price change | $390,000-1.3%$222/sqft |
Source: | ||
| 9/6/2024 | Price change | $395,000-2.5%$225/sqft |
Source: | ||
Public tax history
| Year | Property taxes | Tax assessment |
|---|---|---|
| 2025 | $3,241 +2.2% | $375,752 |
| 2024 | $3,171 +35% | $375,752 +61.7% |
| 2023 | $2,348 +3.9% | $232,363 |
Find assessor info on the county website
Neighborhood: 27519
Nearby schools
GreatSchools rating
- 9/10Green Hope ElementaryGrades: PK-5Distance: 2.6 mi
- 10/10Davis Drive MiddleGrades: 6-8Distance: 4.3 mi
- 10/10Panther Creek HighGrades: 9-12Distance: 0.5 mi
Schools provided by the listing agent
- Elementary: Wake - Green Hope
- Middle: Wake - Davis Drive
- High: Wake - Panther Creek
Source: Doorify MLS. This data may not be complete. We recommend contacting the local school district to confirm school assignments for this home.
Get a cash offer in 3 minutes
Find out how much your home could sell for in as little as 3 minutes with a no-obligation cash offer.
Estimated market value
$357,200
Get a cash offer in 3 minutes
Find out how much your home could sell for in as little as 3 minutes with a no-obligation cash offer.
Estimated market value
$357,200

