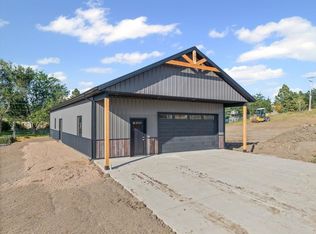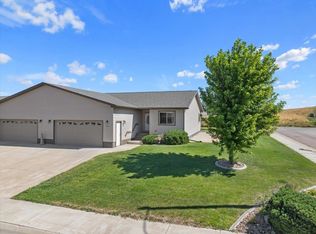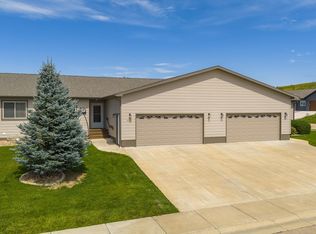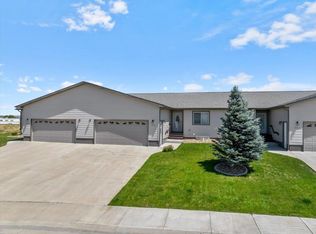Sold for $385,000 on 08/29/24
$385,000
2003 Spruce St, Belle Fourche, SD 57717
3beds
1,437sqft
New Construction
Built in 2024
0.53 Acres Lot
$392,800 Zestimate®
$268/sqft
$2,122 Estimated rent
Home value
$392,800
Estimated sales range
Not available
$2,122/mo
Zestimate® history
Loading...
Owner options
Explore your selling options
What's special
Listed by Emily Costopoulos, Black Pine Real Estate, 858-472-6986. Nestled on the southern end of Belle Fourche, this exquisite new construction offers seamless access to the highway and all the amenities of the Northern Hills. The freshly completed landscaping features lush sod, a state-of-the-art sprinkler system, and a meticulously seeded hillside with a protective blanket. This three-bedroom, two-bathroom home boasts refined accents such as LP Smartside, Medallion soft-close cabinets, and a vaulted living room ceiling. The primary bath is a haven of luxury with an elegant custom glass door, large profile porcelain tile, Schluter corner shelves, and a double vanity. The primary bedroom includes a spacious walk-in closet with a custom-stained barn door. A tall linen cabinet enhances the appeal of the guest bathroom. Both bathrooms are adorned with premium onyx countertops, which offer a lifetime warranty. Enjoy comfortable single-level living with Anderson windows and a modern kitchen featuring under-cabinet lighting, a gas range, and ample storage. This thoughtfully designed home is the ideal sanctuary for you in the Northern Hills.
Zillow last checked: 8 hours ago
Listing updated: August 29, 2024 at 01:12pm
Listed by:
Emily Costopoulos,
Black Pine Real Estate
Bought with:
Emily Costopoulos
Black Pine Real Estate
Source: Mount Rushmore Area AOR,MLS#: 80686
Facts & features
Interior
Bedrooms & bathrooms
- Bedrooms: 3
- Bathrooms: 2
- Full bathrooms: 2
- Main level bathrooms: 2
- Main level bedrooms: 3
Primary bedroom
- Description: Large WIC
- Level: Main
- Area: 208
- Dimensions: 13 x 16
Bedroom 2
- Level: Main
- Area: 156
- Dimensions: 12 x 13
Bedroom 3
- Level: Main
- Area: 132
- Dimensions: 11 x 12
Dining room
- Level: Main
- Area: 120
- Dimensions: 10 x 12
Kitchen
- Description: Medallion Soft close cab
- Level: Main
- Dimensions: 8 x 13
Living room
- Description: Vaulted
- Level: Main
- Area: 182
- Dimensions: 13 x 14
Heating
- Natural Gas, Forced Air
Cooling
- Refrig. C/Air
Appliances
- Included: Dishwasher, Disposal, Gas Range Oven, Microwave
- Laundry: Main Level
Features
- Vaulted Ceiling(s), Walk-In Closet(s), Ceiling Fan(s), Mud Room
- Flooring: Vinyl
- Basement: Crawl Space
- Number of fireplaces: 1
- Fireplace features: None
Interior area
- Total structure area: 1,437
- Total interior livable area: 1,437 sqft
Property
Parking
- Total spaces: 2
- Parking features: Two Car, Attached, Garage Door Opener
- Attached garage spaces: 2
Features
- Exterior features: Sprinkler System
Lot
- Size: 0.53 Acres
- Features: Cul-De-Sac, Lawn
Construction
Type & style
- Home type: SingleFamily
- Architectural style: Ranch
- Property subtype: New Construction
Materials
- Frame
- Roof: Composition
Condition
- New Construction
- New construction: Yes
- Year built: 2024
Community & neighborhood
Security
- Security features: Smoke Detector(s)
Location
- Region: Belle Fourche
- Subdivision: Evergreen Estates
Other
Other facts
- Listing terms: Cash,New Loan
- Road surface type: Paved
Price history
| Date | Event | Price |
|---|---|---|
| 8/29/2024 | Sold | $385,000$268/sqft |
Source: | ||
| 8/17/2024 | Contingent | $385,000$268/sqft |
Source: | ||
| 6/29/2024 | Price change | $385,000-6.1%$268/sqft |
Source: | ||
| 6/21/2024 | Listed for sale | $409,900-2.2%$285/sqft |
Source: | ||
| 5/16/2024 | Listing removed | $419,000$292/sqft |
Source: | ||
Public tax history
Tax history is unavailable.
Neighborhood: 57717
Nearby schools
GreatSchools rating
- 5/10South Park Elementary - 03Grades: 1-4Distance: 0.5 mi
- 6/10Belle Fourche Middle School - 07Grades: 5-8Distance: 0.7 mi
- 4/10Belle Fourche High School - 01Grades: 9-12Distance: 1.1 mi
Schools provided by the listing agent
- District: Belle Fourche
Source: Mount Rushmore Area AOR. This data may not be complete. We recommend contacting the local school district to confirm school assignments for this home.

Get pre-qualified for a loan
At Zillow Home Loans, we can pre-qualify you in as little as 5 minutes with no impact to your credit score.An equal housing lender. NMLS #10287.



