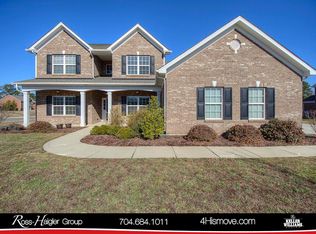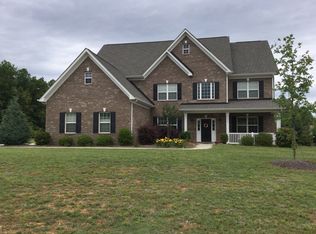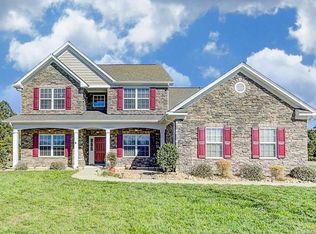Closed
$800,000
2003 Spring Rose Ln, Matthews, NC 28104
5beds
3,842sqft
Single Family Residence
Built in 2012
0.92 Acres Lot
$904,400 Zestimate®
$208/sqft
$4,172 Estimated rent
Home value
$904,400
$859,000 - $950,000
$4,172/mo
Zestimate® history
Loading...
Owner options
Explore your selling options
What's special
This stunning property in Wesley Chase offers abundant space and flexibility, featuring 5 bedrooms or 4 bedrooms with a bonus room. The main level boasts a luxurious primary bedroom suite, providing comfort and convenience. A large kitchen showcases beautiful granite countertops, perfect for culinary enthusiasts. The open and spacious floor plan with ample storage seamlessly integrates living, dining, and office spaces, allowing for easy multitasking.The home sits on a generous lot of nearly 1 acre, offering plenty of room for outdoor activities, entertaining, and relaxation. The pool, accompanied by stamped concrete, creates a serene oasis, while the strategically planted trees surrounding it ensure privacy. Full brick home with 3 car garage, fenced yard, in ground irrigation, and beautiful pool all in an excellent location conveniently located to shopping and dining. Don't miss the opportunity to make this house your dream home! ***New Carpet has been installed!***
Zillow last checked: 8 hours ago
Listing updated: December 01, 2023 at 08:05pm
Listing Provided by:
Myra Morton myra.morton@allentate.com,
Allen Tate Wesley Chapel
Bought with:
Chelsea Weisensel
Keller Williams Ballantyne Area
Source: Canopy MLS as distributed by MLS GRID,MLS#: 4047324
Facts & features
Interior
Bedrooms & bathrooms
- Bedrooms: 5
- Bathrooms: 3
- Full bathrooms: 3
- Main level bedrooms: 2
Primary bedroom
- Features: Tray Ceiling(s), Walk-In Closet(s)
- Level: Main
Bedroom s
- Level: Main
Bedroom s
- Level: Upper
Bedroom s
- Level: Upper
Bathroom full
- Level: Main
Bathroom full
- Level: Main
Bathroom full
- Level: Upper
Other
- Level: Upper
Breakfast
- Level: Main
Dining room
- Level: Main
Flex space
- Level: Main
Other
- Level: Main
Kitchen
- Features: Kitchen Island
- Level: Main
Laundry
- Level: Main
Loft
- Level: Upper
Heating
- Forced Air
Cooling
- Central Air
Appliances
- Included: Dishwasher, Disposal
- Laundry: Electric Dryer Hookup, Laundry Room, Main Level, Washer Hookup
Features
- Flooring: Carpet, Tile, Wood
- Has basement: No
- Fireplace features: Gas Log
Interior area
- Total structure area: 3,842
- Total interior livable area: 3,842 sqft
- Finished area above ground: 3,842
- Finished area below ground: 0
Property
Parking
- Total spaces: 3
- Parking features: Driveway, Attached Garage, Garage on Main Level
- Attached garage spaces: 3
- Has uncovered spaces: Yes
Features
- Levels: Two
- Stories: 2
- Patio & porch: Front Porch, Patio
- Exterior features: In-Ground Irrigation
- Has private pool: Yes
- Pool features: In Ground
- Fencing: Back Yard
Lot
- Size: 0.92 Acres
Details
- Parcel number: 06045221
- Zoning: AL8
- Special conditions: Standard
Construction
Type & style
- Home type: SingleFamily
- Architectural style: Transitional
- Property subtype: Single Family Residence
Materials
- Brick Full
- Foundation: Slab
Condition
- New construction: No
- Year built: 2012
Utilities & green energy
- Sewer: Public Sewer
- Water: City
Community & neighborhood
Location
- Region: Matthews
- Subdivision: Wesley Chase
HOA & financial
HOA
- Has HOA: Yes
- HOA fee: $350 annually
- Association name: Cedar Management
- Association phone: 704-644-8808
Other
Other facts
- Listing terms: Cash,Conventional
- Road surface type: Concrete, Paved
Price history
| Date | Event | Price |
|---|---|---|
| 11/30/2023 | Sold | $800,000-4.2%$208/sqft |
Source: | ||
| 10/5/2023 | Price change | $835,000-1.8%$217/sqft |
Source: | ||
| 9/16/2023 | Price change | $850,000-2.9%$221/sqft |
Source: | ||
| 8/18/2023 | Price change | $875,000-2.2%$228/sqft |
Source: | ||
| 7/21/2023 | Listed for sale | $895,000+176.2%$233/sqft |
Source: | ||
Public tax history
| Year | Property taxes | Tax assessment |
|---|---|---|
| 2025 | $3,531 +3.9% | $724,800 +37.4% |
| 2024 | $3,399 +0.9% | $527,500 |
| 2023 | $3,368 | $527,500 |
Find assessor info on the county website
Neighborhood: 28104
Nearby schools
GreatSchools rating
- 10/10Wesley Chapel Elementary SchoolGrades: PK-5Distance: 1.2 mi
- 10/10Weddington Middle SchoolGrades: 6-8Distance: 1.6 mi
- 8/10Weddington High SchoolGrades: 9-12Distance: 1.7 mi
Schools provided by the listing agent
- Elementary: Wesley Chapel
- Middle: Weddington
- High: Weddington
Source: Canopy MLS as distributed by MLS GRID. This data may not be complete. We recommend contacting the local school district to confirm school assignments for this home.
Get a cash offer in 3 minutes
Find out how much your home could sell for in as little as 3 minutes with a no-obligation cash offer.
Estimated market value$904,400
Get a cash offer in 3 minutes
Find out how much your home could sell for in as little as 3 minutes with a no-obligation cash offer.
Estimated market value
$904,400


