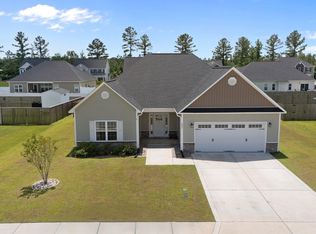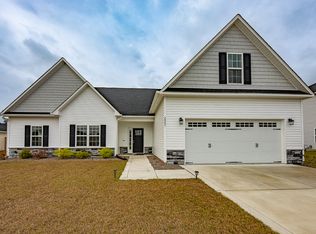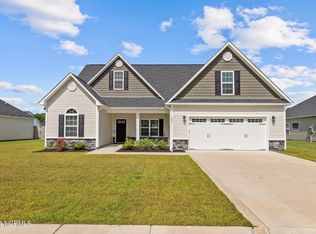Sold for $305,000 on 06/30/25
$305,000
2003 Snapper Street, New Bern, NC 28562
3beds
1,583sqft
Single Family Residence
Built in 2021
9,583.2 Square Feet Lot
$305,400 Zestimate®
$193/sqft
$2,004 Estimated rent
Home value
$305,400
$278,000 - $336,000
$2,004/mo
Zestimate® history
Loading...
Owner options
Explore your selling options
What's special
This beautifully maintained 3 bedroom, 2 bath home features a desirable split floor plan and a spacious family room highlighted by vaulted ceilings and a cozy gas log fireplace—perfect for relaxing or entertaining. The kitchen boasts granite countertops, ample cabinetry, and a functional layout ideal for any home chef. Retreat to the oversized master suite complete with a private bath and walk-in closet. Enjoy the convenience of a quick commute to Cherry Point MCAS and all the shopping, dining, and charm of Downtown New Bern
Zillow last checked: 8 hours ago
Listing updated: June 30, 2025 at 12:37pm
Listed by:
KAYLA CAUDEL 573-429-8446,
Keller Williams Realty,
JEREMY SMITH 252-349-8124,
Keller Williams Realty
Bought with:
BECKY BENGEL, 291906
CENTURY 21 ZAYTOUN RAINES
MEREDITH MORSE, 280743
CENTURY 21 ZAYTOUN RAINES
Source: Hive MLS,MLS#: 100505717 Originating MLS: Neuse River Region Association of Realtors
Originating MLS: Neuse River Region Association of Realtors
Facts & features
Interior
Bedrooms & bathrooms
- Bedrooms: 3
- Bathrooms: 2
- Full bathrooms: 2
Primary bedroom
- Level: First
- Dimensions: 15 x 12
Bedroom 2
- Level: First
- Dimensions: 11 x 12
Bedroom 3
- Level: First
- Dimensions: 11 x 12
Dining room
- Level: First
- Dimensions: 12 x 10
Great room
- Level: First
- Dimensions: 19 x 14
Kitchen
- Level: First
- Dimensions: 12 x 11
Heating
- Heat Pump, Electric
Cooling
- Heat Pump
Appliances
- Included: Gas Oven, Built-In Microwave, Dishwasher
- Laundry: Laundry Room
Features
- Master Downstairs, Walk-in Closet(s), Vaulted Ceiling(s), Tray Ceiling(s), Entrance Foyer, Solid Surface, Ceiling Fan(s), Pantry, Walk-in Shower, Gas Log, Walk-In Closet(s)
- Flooring: Carpet, Laminate, Tile
- Basement: None
- Attic: Access Only
- Has fireplace: Yes
- Fireplace features: Gas Log
Interior area
- Total structure area: 1,583
- Total interior livable area: 1,583 sqft
Property
Parking
- Total spaces: 2
- Parking features: Garage Faces Front, Attached, Concrete, Garage Door Opener, On Site
- Has attached garage: Yes
Accessibility
- Accessibility features: None
Features
- Levels: One
- Stories: 1
- Patio & porch: Patio, Porch
- Exterior features: None
- Pool features: None
- Fencing: Wood
- Waterfront features: None
Lot
- Size: 9,583 sqft
- Dimensions: 80 x 120
Details
- Parcel number: 71062 212
- Zoning: Residential
- Special conditions: Standard
Construction
Type & style
- Home type: SingleFamily
- Property subtype: Single Family Residence
Materials
- Stone, Vinyl Siding
- Foundation: Slab
- Roof: Architectural Shingle
Condition
- New construction: No
- Year built: 2021
Utilities & green energy
- Sewer: Public Sewer
- Water: Public
- Utilities for property: Natural Gas Connected, Sewer Available, Water Available
Green energy
- Green verification: None
Community & neighborhood
Security
- Security features: Smoke Detector(s)
Location
- Region: New Bern
- Subdivision: Bluewater Rise
HOA & financial
HOA
- Has HOA: Yes
- HOA fee: $236 monthly
- Amenities included: Maintenance Common Areas, Management, Master Insure, Taxes, None
- Association name: Premier Management
- Association phone: 910-679-3012
Other
Other facts
- Listing agreement: Exclusive Right To Sell
- Listing terms: Cash,Conventional,FHA,VA Loan
- Road surface type: Paved
Price history
| Date | Event | Price |
|---|---|---|
| 6/30/2025 | Sold | $305,000+1%$193/sqft |
Source: | ||
| 5/16/2025 | Pending sale | $302,000$191/sqft |
Source: | ||
| 5/15/2025 | Listed for sale | $302,000+36.9%$191/sqft |
Source: | ||
| 9/15/2021 | Sold | $220,675+0.7%$139/sqft |
Source: | ||
| 2/1/2021 | Pending sale | $219,175$138/sqft |
Source: | ||
Public tax history
| Year | Property taxes | Tax assessment |
|---|---|---|
| 2024 | $2,306 +1.7% | $267,550 |
| 2023 | $2,267 | $267,550 +52.6% |
| 2022 | -- | $175,340 +489.4% |
Find assessor info on the county website
Neighborhood: 28562
Nearby schools
GreatSchools rating
- 6/10Creekside ElementaryGrades: K-5Distance: 1.8 mi
- 9/10Grover C Fields MiddleGrades: 6-8Distance: 7.4 mi
- 3/10New Bern HighGrades: 9-12Distance: 7.8 mi
Schools provided by the listing agent
- Elementary: Creekside Elementary School
- Middle: Grover C.Fields
- High: New Bern
Source: Hive MLS. This data may not be complete. We recommend contacting the local school district to confirm school assignments for this home.

Get pre-qualified for a loan
At Zillow Home Loans, we can pre-qualify you in as little as 5 minutes with no impact to your credit score.An equal housing lender. NMLS #10287.
Sell for more on Zillow
Get a free Zillow Showcase℠ listing and you could sell for .
$305,400
2% more+ $6,108
With Zillow Showcase(estimated)
$311,508

