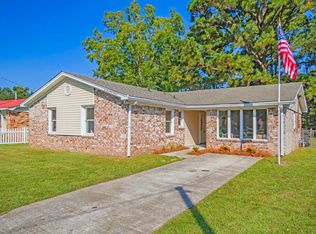Closed
$350,000
2003 Savage Rd, Charleston, SC 29407
4beds
1,550sqft
Single Family Residence
Built in 1975
9,583.2 Square Feet Lot
$354,000 Zestimate®
$226/sqft
$2,633 Estimated rent
Home value
$354,000
$336,000 - $372,000
$2,633/mo
Zestimate® history
Loading...
Owner options
Explore your selling options
What's special
Prime location...mins to 526, shopping and restaurants.Complete renovation in 2022: New LVP flooring, new cabinets, vanities, stone countertops, plumbing and lighting fixtures, plantation blinds and kitchen appliances. Tiled shower in primary bath and tile surround in hall bath. New HVAC 2023. New roof 2025. Fully fenced back yard-nearly one quarter acre with wooded and grass field beyond. Fresh paint throughout. Separate spacious laundry room with room for freezer or storage. Bonus room perfect for home office with separate entry or could possibly be converted to an accessory unit. Slab foundation so no crawl space issues. Brickexterior for low maintenance.8'x10 shed conveys.According to Chas. Co. tax records, property is in X flood zone, so flood insurance is not mandatory
Zillow last checked: 8 hours ago
Listing updated: October 10, 2025 at 05:13am
Listed by:
Carolina One Real Estate 843-779-8660
Bought with:
Carolina One Real Estate
Source: CTMLS,MLS#: 25015737
Facts & features
Interior
Bedrooms & bathrooms
- Bedrooms: 4
- Bathrooms: 2
- Full bathrooms: 2
Heating
- Heat Pump
Cooling
- Has cooling: Yes
Appliances
- Laundry: Electric Dryer Hookup, Washer Hookup, Laundry Room
Features
- Ceiling Fan(s), Formal Living
- Flooring: Luxury Vinyl
- Windows: Window Treatments
- Has fireplace: No
Interior area
- Total structure area: 1,550
- Total interior livable area: 1,550 sqft
Property
Parking
- Parking features: Off Street
Features
- Levels: One
- Stories: 1
Lot
- Size: 9,583 sqft
- Dimensions: 72 x 149 x 58 x 145
- Features: 0 - .5 Acre
Details
- Parcel number: 3510100025
Construction
Type & style
- Home type: SingleFamily
- Architectural style: Ranch
- Property subtype: Single Family Residence
Materials
- Brick Veneer, Vinyl Siding
- Foundation: Slab
- Roof: Asphalt
Condition
- New construction: No
- Year built: 1975
Utilities & green energy
- Sewer: Public Sewer
- Water: Public
- Utilities for property: Charleston Water Service, Dominion Energy
Community & neighborhood
Community
- Community features: Near Public Transport, Trash
Location
- Region: Charleston
- Subdivision: Brownsville Woods
Other
Other facts
- Listing terms: Cash,Conventional,FHA,VA Loan
Price history
| Date | Event | Price |
|---|---|---|
| 1/1/2026 | Listing removed | $2,650$2/sqft |
Source: Zillow Rentals Report a problem | ||
| 11/5/2025 | Price change | $2,650-17.2%$2/sqft |
Source: Zillow Rentals Report a problem | ||
| 10/27/2025 | Price change | $3,200-5.9%$2/sqft |
Source: Zillow Rentals Report a problem | ||
| 10/20/2025 | Price change | $3,400-5.6%$2/sqft |
Source: Zillow Rentals Report a problem | ||
| 10/9/2025 | Sold | $350,000-2.8%$226/sqft |
Source: | ||
Public tax history
| Year | Property taxes | Tax assessment |
|---|---|---|
| 2024 | $4,133 +2.1% | $12,720 |
| 2023 | $4,050 +5.2% | $12,720 |
| 2022 | $3,849 +132.5% | $12,720 +145.6% |
Find assessor info on the county website
Neighborhood: 29407
Nearby schools
GreatSchools rating
- 8/10Ashley River Creative ArtsGrades: PK-5Distance: 0.5 mi
- 4/10C. E. Williams Middle School For Creative & ScientGrades: 6-8Distance: 2.9 mi
- 7/10West Ashley High SchoolGrades: 9-12Distance: 2.7 mi
Schools provided by the listing agent
- Elementary: Stono Park
- Middle: C E Williams
- High: West Ashley
Source: CTMLS. This data may not be complete. We recommend contacting the local school district to confirm school assignments for this home.
Get a cash offer in 3 minutes
Find out how much your home could sell for in as little as 3 minutes with a no-obligation cash offer.
Estimated market value
$354,000
Get a cash offer in 3 minutes
Find out how much your home could sell for in as little as 3 minutes with a no-obligation cash offer.
Estimated market value
$354,000
