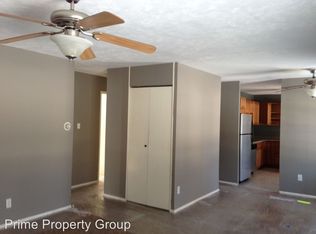Closed
$180,000
2003 Sangamon Dr, Champaign, IL 61821
4beds
1,581sqft
Single Family Residence
Built in 1958
8,580 Square Feet Lot
$201,800 Zestimate®
$114/sqft
$1,757 Estimated rent
Home value
$201,800
$184,000 - $218,000
$1,757/mo
Zestimate® history
Loading...
Owner options
Explore your selling options
What's special
Welcome to 2003 Sangamon Drive in Champaign, IL! This oversized ranch features 4 bedrooms, 1.5 bathrooms including a half bath connected to the primary bedroom, a fenced in backyard, and a 1 car garage with almost 1600 Sq Ft of living space for the home. The 4th bedroom could be used as an office or second living space! Since owning the home the owners have installed a new A/C, furnace, new roof (2022), updated carpet and hardwood flooring, and new tub/surround in full bathroom! Closely located to the local high school and Champaign Pool! Call today for your showing!
Zillow last checked: 8 hours ago
Listing updated: January 02, 2025 at 10:13am
Listing courtesy of:
Nate Evans 217-493-9297,
eXp Realty-Mahomet
Bought with:
Brandon Moore
RE/MAX Choice
Source: MRED as distributed by MLS GRID,MLS#: 12086681
Facts & features
Interior
Bedrooms & bathrooms
- Bedrooms: 4
- Bathrooms: 2
- Full bathrooms: 1
- 1/2 bathrooms: 1
Primary bedroom
- Features: Flooring (Carpet), Bathroom (Half)
- Level: Main
- Area: 143 Square Feet
- Dimensions: 11X13
Bedroom 2
- Features: Flooring (Carpet)
- Level: Main
- Area: 165 Square Feet
- Dimensions: 15X11
Bedroom 3
- Features: Flooring (Carpet)
- Level: Main
- Area: 256 Square Feet
- Dimensions: 16X16
Bedroom 4
- Features: Flooring (Carpet)
- Level: Main
- Area: 110 Square Feet
- Dimensions: 10X11
Dining room
- Features: Flooring (Hardwood)
- Level: Main
- Area: 156 Square Feet
- Dimensions: 13X12
Kitchen
- Features: Flooring (Vinyl)
- Level: Main
- Area: 121 Square Feet
- Dimensions: 11X11
Laundry
- Features: Flooring (Vinyl)
- Level: Main
- Area: 48 Square Feet
- Dimensions: 8X6
Living room
- Features: Flooring (Carpet)
- Level: Main
- Area: 272 Square Feet
- Dimensions: 16X17
Heating
- Natural Gas, Forced Air
Cooling
- Central Air
Appliances
- Included: Range, Microwave, Dishwasher, Refrigerator
Features
- 1st Floor Bedroom
- Flooring: Hardwood
- Basement: None
Interior area
- Total structure area: 1,581
- Total interior livable area: 1,581 sqft
- Finished area below ground: 0
Property
Parking
- Total spaces: 1.5
- Parking features: Concrete, On Site, Garage Owned, Detached, Garage
- Garage spaces: 1.5
Accessibility
- Accessibility features: No Disability Access
Features
- Stories: 1
- Patio & porch: Patio
- Fencing: Fenced
Lot
- Size: 8,580 sqft
- Dimensions: 65 X 132
Details
- Parcel number: 442015476005
- Special conditions: None
Construction
Type & style
- Home type: SingleFamily
- Architectural style: Ranch
- Property subtype: Single Family Residence
Materials
- Vinyl Siding
- Roof: Asphalt
Condition
- New construction: No
- Year built: 1958
Utilities & green energy
- Electric: 100 Amp Service
- Sewer: Public Sewer
- Water: Public
Community & neighborhood
Community
- Community features: Sidewalks
Location
- Region: Champaign
- Subdivision: Holiday Estates
Other
Other facts
- Listing terms: Conventional
- Ownership: Fee Simple
Price history
| Date | Event | Price |
|---|---|---|
| 8/20/2024 | Sold | $180,000+16.1%$114/sqft |
Source: | ||
| 7/18/2024 | Pending sale | $155,000$98/sqft |
Source: | ||
| 7/15/2024 | Listed for sale | $155,000$98/sqft |
Source: | ||
| 6/21/2024 | Contingent | $155,000$98/sqft |
Source: | ||
| 6/19/2024 | Listed for sale | $155,000+41%$98/sqft |
Source: | ||
Public tax history
| Year | Property taxes | Tax assessment |
|---|---|---|
| 2024 | $3,569 +7.7% | $46,930 +9.8% |
| 2023 | $3,313 +7.8% | $42,740 +8.4% |
| 2022 | $3,073 +2.8% | $39,420 +2% |
Find assessor info on the county website
Neighborhood: 61821
Nearby schools
GreatSchools rating
- 4/10Kenwood Elementary SchoolGrades: K-5Distance: 0.7 mi
- 3/10Jefferson Middle SchoolGrades: 6-8Distance: 0.2 mi
- 6/10Centennial High SchoolGrades: 9-12Distance: 0.3 mi
Schools provided by the listing agent
- Elementary: Champaign Elementary School
- Middle: Champaign Junior High School
- High: Champaign High School
- District: 4
Source: MRED as distributed by MLS GRID. This data may not be complete. We recommend contacting the local school district to confirm school assignments for this home.

Get pre-qualified for a loan
At Zillow Home Loans, we can pre-qualify you in as little as 5 minutes with no impact to your credit score.An equal housing lender. NMLS #10287.
