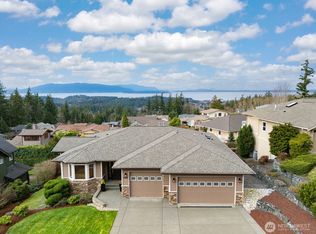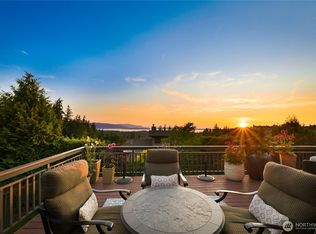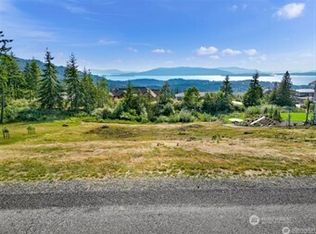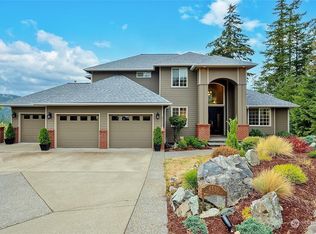Sold
Listed by:
Michelle R Harrington,
COMPASS
Bought with: eXp Realty
$2,175,000
2003 Samish Crest Way, Bellingham, WA 98229
4beds
3,659sqft
Single Family Residence
Built in 2008
0.26 Acres Lot
$2,197,000 Zestimate®
$594/sqft
$4,264 Estimated rent
Home value
$2,197,000
$1.98M - $2.44M
$4,264/mo
Zestimate® history
Loading...
Owner options
Explore your selling options
What's special
Indulge in the awe-inspiring, unobstructed views of the Bay and Islands from this exquisite residence. Impeccably designed home offers an unparalleled sense of refined luxury and comfort. The living room seamlessly flows onto a spacious deck, where the panoramic vistas become an extension of your living space, perfect for entertaining or unwinding. Well-appointed kitchen is a culinary delight. Primary, a spa-like ensuite offers a peaceful escape. Generously scaled rooms provide ample space for relaxation and productivity, while the library is a retreat for literary escapes. Meticulously landscaped grounds, access to outdoor recreation and in proximity to urban conveniences, this home epitomizes a blend of upscale living and natural beauty.
Zillow last checked: 8 hours ago
Listing updated: August 13, 2024 at 10:42am
Listed by:
Michelle R Harrington,
COMPASS
Bought with:
Rainy Fackler-Adams, 113192
eXp Realty
Source: NWMLS,MLS#: 2251390
Facts & features
Interior
Bedrooms & bathrooms
- Bedrooms: 4
- Bathrooms: 3
- Full bathrooms: 2
- 3/4 bathrooms: 1
- Main level bathrooms: 1
Heating
- Fireplace(s), Heat Pump, High Efficiency (Unspecified), Radiant
Cooling
- Central Air, Forced Air
Appliances
- Included: Dishwashers_, Dryer(s), GarbageDisposal_, Microwaves_, Refrigerators_, StovesRanges_, Washer(s), Dishwasher(s), Garbage Disposal, Microwave(s), Refrigerator(s), Stove(s)/Range(s), Water Heater: Tankless, Water Heater Location: Pantry
Features
- Bath Off Primary, Dining Room, Walk-In Pantry
- Flooring: Ceramic Tile, Hardwood, Marble, Vinyl Plank, Carpet
- Doors: French Doors
- Windows: Double Pane/Storm Window, Skylight(s)
- Basement: Partially Finished
- Number of fireplaces: 1
- Fireplace features: Gas, Main Level: 1, Fireplace
Interior area
- Total structure area: 3,659
- Total interior livable area: 3,659 sqft
Property
Parking
- Total spaces: 3
- Parking features: Attached Garage
- Attached garage spaces: 3
Features
- Levels: Two
- Stories: 2
- Entry location: Main
- Patio & porch: Ceramic Tile, Hardwood, Wall to Wall Carpet, Bath Off Primary, Double Pane/Storm Window, Dining Room, French Doors, Skylight(s), Walk-In Closet(s), Walk-In Pantry, Fireplace, Water Heater
- Has view: Yes
- View description: Bay, City, Lake, Mountain(s), Sound, Strait, Territorial
- Has water view: Yes
- Water view: Bay,Lake,Sound,Strait
Lot
- Size: 0.26 Acres
- Features: Curbs, Paved, Sidewalk, Cabana/Gazebo, Cable TV, Deck, Fenced-Partially, High Speed Internet, Irrigation, Patio, Sprinkler System
- Topography: PartialSlope,Terraces
- Residential vegetation: Garden Space
Details
- Parcel number: 370308124425
- Zoning description: RS20.0,Jurisdiction: City
- Special conditions: Standard
Construction
Type & style
- Home type: SingleFamily
- Architectural style: Cape Cod
- Property subtype: Single Family Residence
Materials
- Cement Planked, Wood Siding
- Foundation: Poured Concrete, Slab
- Roof: Composition
Condition
- Very Good
- Year built: 2008
- Major remodel year: 2008
Utilities & green energy
- Electric: Company: Puget Sound Energy
- Sewer: Sewer Connected, Company: City of Bellingham
- Water: Public, Company: City of Bellingham
- Utilities for property: Comcast, Comcast
Community & neighborhood
Community
- Community features: CCRs
Location
- Region: Bellingham
- Subdivision: Samish
Other
Other facts
- Listing terms: Cash Out,Conventional,VA Loan
- Cumulative days on market: 311 days
Price history
| Date | Event | Price |
|---|---|---|
| 8/13/2024 | Sold | $2,175,000$594/sqft |
Source: | ||
| 7/25/2024 | Pending sale | $2,175,000$594/sqft |
Source: | ||
| 7/18/2024 | Listed for sale | $2,175,000+45.7%$594/sqft |
Source: | ||
| 10/28/2020 | Sold | $1,493,000-0.4%$408/sqft |
Source: | ||
| 10/8/2020 | Pending sale | $1,499,000$410/sqft |
Source: RE/MAX Whatcom County, Inc. #1665814 Report a problem | ||
Public tax history
| Year | Property taxes | Tax assessment |
|---|---|---|
| 2024 | $15,187 +2.4% | $1,856,357 -2.6% |
| 2023 | $14,828 +8.1% | $1,906,489 +17.5% |
| 2022 | $13,716 +12.8% | $1,622,553 +24% |
Find assessor info on the county website
Neighborhood: Samish Hill
Nearby schools
GreatSchools rating
- 8/10Wade King Elementary SchoolGrades: PK-5Distance: 0.8 mi
- 9/10Fairhaven Middle SchoolGrades: 6-8Distance: 2 mi
- 9/10Sehome High SchoolGrades: 9-12Distance: 1.3 mi
Schools provided by the listing agent
- Elementary: Wade King Elem
- Middle: Fairhaven Mid
- High: Sehome High
Source: NWMLS. This data may not be complete. We recommend contacting the local school district to confirm school assignments for this home.



