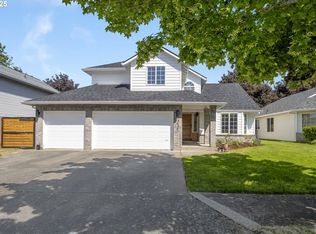Beautiful 3 bedroom 2 bath home. gas fireplace, Gas cooking. Vaulted ceiling in the master bedroom with huge walk-in closet. Close to Reynolds high school on a dead end street. Renter is responsible for electricity , gas and garbage. Perfer no pets, but some exceptions. 1 year lease, then month to month
This property is off market, which means it's not currently listed for sale or rent on Zillow. This may be different from what's available on other websites or public sources.
