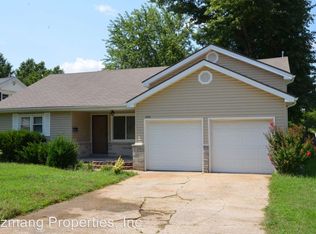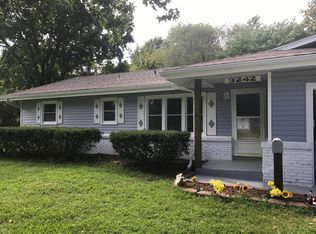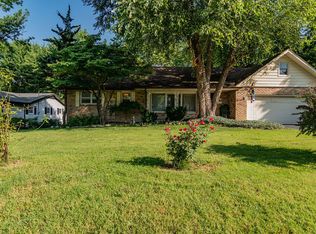Closed
Price Unknown
2003 S Linden Avenue, Springfield, MO 65804
3beds
1,664sqft
Single Family Residence
Built in 1959
10,454.4 Square Feet Lot
$232,700 Zestimate®
$--/sqft
$1,849 Estimated rent
Home value
$232,700
$221,000 - $244,000
$1,849/mo
Zestimate® history
Loading...
Owner options
Explore your selling options
What's special
Don't miss this special property! So much room and character! The home has a very welcoming feeling as you walk up to the front porch. The custom planter box is just part of the charm. There are two bedrooms and two baths on the first floor, with a large bedroom/bonus room upstairs. The upstairs heat and air are currently not working, as they are separate from the rest of the home. The charming fire place and original flooring in the bathrooms and bedrooms only adds to the beauty. This home is nestled right behind Southern Hills subdivision. The refrigerator, stove and dishwasher will stay with the home. Home is being sold ''as is''.
Zillow last checked: 8 hours ago
Listing updated: August 02, 2024 at 02:57pm
Listed by:
417 Sister Team 417-499-0303,
Sturdy Real Estate
Bought with:
Michelle Cantrell, 1999033626
Cantrell Real Estate
Source: SOMOMLS,MLS#: 60245587
Facts & features
Interior
Bedrooms & bathrooms
- Bedrooms: 3
- Bathrooms: 2
- Full bathrooms: 2
Heating
- Fireplace(s), Forced Air, Natural Gas, Wood
Cooling
- Central Air, Ductless, Window Unit(s)
Appliances
- Included: Dishwasher, Free-Standing Electric Oven, Gas Water Heater, Refrigerator
- Laundry: W/D Hookup
Features
- Granite Counters, Walk-in Shower
- Flooring: Carpet, Hardwood, Tile
- Windows: Tilt-In Windows
- Has basement: No
- Attic: Partially Floored
- Has fireplace: Yes
Interior area
- Total structure area: 2,114
- Total interior livable area: 1,664 sqft
- Finished area above ground: 1,664
- Finished area below ground: 0
Property
Parking
- Total spaces: 2
- Parking features: Driveway, Garage Faces Front, Paved
- Attached garage spaces: 2
- Has uncovered spaces: Yes
Features
- Levels: Two
- Stories: 2
- Patio & porch: Covered, Front Porch, Rear Porch
- Exterior features: Rain Gutters
- Fencing: Metal
Lot
- Size: 10,454 sqft
- Dimensions: 76 x 140
- Features: Cul-De-Sac
Details
- Additional structures: Shed(s)
- Parcel number: 881233106025
Construction
Type & style
- Home type: SingleFamily
- Architectural style: Traditional
- Property subtype: Single Family Residence
Materials
- Foundation: Brick/Mortar, Crawl Space
- Roof: Composition
Condition
- Year built: 1959
Utilities & green energy
- Sewer: Public Sewer
- Water: Public
Community & neighborhood
Location
- Region: Springfield
- Subdivision: Empire Est
Other
Other facts
- Listing terms: Cash,Conventional
- Road surface type: Asphalt
Price history
| Date | Event | Price |
|---|---|---|
| 7/24/2023 | Sold | -- |
Source: | ||
| 6/26/2023 | Pending sale | $210,000$126/sqft |
Source: | ||
| 6/23/2023 | Listed for sale | $210,000+110.2%$126/sqft |
Source: | ||
| 11/15/2014 | Listing removed | $99,900$60/sqft |
Source: Shirley Franklin, REALTORS,LLC #60008480 | ||
| 10/9/2014 | Price change | $99,900+5.3%$60/sqft |
Source: Shirley Franklin, REALTORS,LLC #60008480 | ||
Public tax history
| Year | Property taxes | Tax assessment |
|---|---|---|
| 2024 | $1,385 +0.6% | $25,820 |
| 2023 | $1,377 +19.5% | $25,820 +22.3% |
| 2022 | $1,153 +0% | $21,110 |
Find assessor info on the county website
Neighborhood: Southern Hills
Nearby schools
GreatSchools rating
- 6/10Pershing Elementary SchoolGrades: K-5Distance: 0.8 mi
- 6/10Pershing Middle SchoolGrades: 6-8Distance: 0.8 mi
- 8/10Glendale High SchoolGrades: 9-12Distance: 0.9 mi
Schools provided by the listing agent
- Elementary: SGF-Wilder
- Middle: SGF-Pershing
- High: SGF-Glendale
Source: SOMOMLS. This data may not be complete. We recommend contacting the local school district to confirm school assignments for this home.


