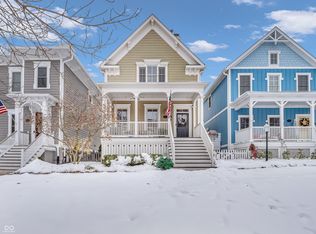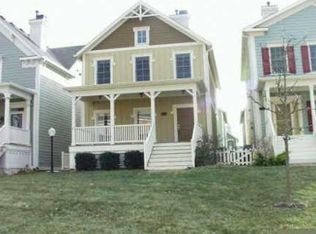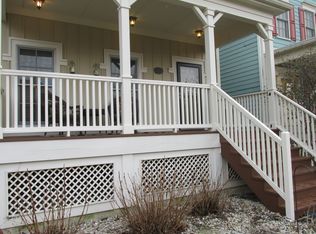Sold
$690,000
2003 Rhettsbury St, Carmel, IN 46032
4beds
3,577sqft
Residential, Single Family Residence
Built in 2004
5,662.8 Square Feet Lot
$695,200 Zestimate®
$193/sqft
$3,986 Estimated rent
Home value
$695,200
$653,000 - $737,000
$3,986/mo
Zestimate® history
Loading...
Owner options
Explore your selling options
What's special
Nestled in the coveted Village of WestClay, this distinctive cottage home combines luxury and versatlity, perfect for both functional living and business needs. Positioned on a rare double lot, this residence showcases a sought-after Main Floor Primary Bedroom, fresh modern updates including new paint, new carpeting, and recent upgrades like a full roof and window replacement, along with newly refinished porch stairs. Designed across 3 spacious levels, the home features 4 bedrooms (with a fourth thoughtfully added by the current owner) and 4.5 baths. The gourmet kitchen exudes sophistication, offering sleek black granite countertops, stainless steel appliances, and stone tile flooring, seamlessly connecting to the dining area and a great room adorned with a cozy gas fireplace. The upper level hosts two beautifully designed bedrooms and an airy loft, while the serene primary suite provides a spa-like retreat with a Kohler soaking tub. Outside, a private deck and wrought-iron-fenced courtyard offer the perfect setting for relaxation or entertaining. The walkout lower level enhances the home's flexibility, ideal for a business office, apartment, or additional family space. Located in the vibrant Village of WestClay, enjoy exclusive access to pools, parks, playgrounds, and the convenience of shops and dining just steps away. This home is a rare gem, blending elegant living with unmatched versatility in a prime location. Don't miss the chance to experience this extraordinary lifestyle.
Zillow last checked: 8 hours ago
Listing updated: December 04, 2024 at 02:08pm
Listing Provided by:
Jennil Salazar 317-610-6252,
Compass Indiana, LLC
Bought with:
Danielle Robinson
F.C. Tucker Company
Source: MIBOR as distributed by MLS GRID,MLS#: 22005095
Facts & features
Interior
Bedrooms & bathrooms
- Bedrooms: 4
- Bathrooms: 5
- Full bathrooms: 4
- 1/2 bathrooms: 1
- Main level bathrooms: 2
- Main level bedrooms: 1
Primary bedroom
- Features: Hardwood
- Level: Main
- Area: 221 Square Feet
- Dimensions: 17x13
Bedroom 2
- Features: Carpet
- Level: Upper
- Area: 156 Square Feet
- Dimensions: 13x12
Bedroom 3
- Features: Carpet
- Level: Upper
- Area: 144 Square Feet
- Dimensions: 12x12
Bedroom 4
- Features: Carpet
- Level: Upper
- Area: 221 Square Feet
- Dimensions: 17x13
Dining room
- Features: Hardwood
- Level: Main
- Area: 180 Square Feet
- Dimensions: 15x12
Family room
- Features: Carpet
- Level: Basement
- Area: 273 Square Feet
- Dimensions: 21x13
Kitchen
- Features: Hardwood
- Level: Main
- Area: 150 Square Feet
- Dimensions: 15x10
Living room
- Features: Hardwood
- Level: Main
- Area: 272 Square Feet
- Dimensions: 17x16
Office
- Features: Hardwood
- Level: Main
- Area: 66 Square Feet
- Dimensions: 11x6
Play room
- Features: Carpet
- Level: Basement
- Area: 140 Square Feet
- Dimensions: 14x10
Heating
- Forced Air
Cooling
- Has cooling: Yes
Appliances
- Included: Gas Cooktop, Disposal, Down Draft, Microwave, Oven, Convection Oven, Refrigerator, Gas Water Heater
- Laundry: Laundry Room, Main Level
Features
- High Ceilings, Hardwood Floors, Walk-In Closet(s), Breakfast Bar, Eat-in Kitchen, Entrance Foyer, High Speed Internet, Wired for Data, Kitchen Island
- Flooring: Hardwood
- Windows: Screens, Wood Work Painted, Window Metal
- Basement: Ceiling - 9+ feet,Daylight,Finished
- Number of fireplaces: 1
- Fireplace features: Family Room, Gas Log, Gas Starter
Interior area
- Total structure area: 3,577
- Total interior livable area: 3,577 sqft
- Finished area below ground: 1,368
Property
Parking
- Total spaces: 2
- Parking features: Attached, Concrete, Garage Door Opener, Rear/Side Entry
- Attached garage spaces: 2
- Details: Garage Parking Other(Finished Garage, Garage Door Opener, Guest Street Parking)
Features
- Levels: Three Or More
- Patio & porch: Deck, Patio
- Exterior features: Sprinkler System
- Fencing: Fenced,Fence Full Rear
Lot
- Size: 5,662 sqft
- Features: Corner Lot, Sidewalks, Street Lights, Mature Trees
Details
- Parcel number: 290928029008000018
- Other equipment: Multiple Phone Lines, Satellite Dish Paid
- Horse amenities: None
Construction
Type & style
- Home type: SingleFamily
- Architectural style: Traditional
- Property subtype: Residential, Single Family Residence
Materials
- Brick, Cement Siding
- Foundation: Concrete Perimeter
Condition
- New construction: No
- Year built: 2004
Utilities & green energy
- Water: Municipal/City
Community & neighborhood
Location
- Region: Carmel
- Subdivision: The Village Of Westclay
HOA & financial
HOA
- Has HOA: Yes
- HOA fee: $275 monthly
- Amenities included: Basketball Court, Clubhouse, Fitness Center, Jogging Path, Park, Playground, Pool, Security, Tennis Court(s), Trail(s)
- Services included: Clubhouse, Exercise Room, Insurance
Price history
| Date | Event | Price |
|---|---|---|
| 11/29/2024 | Sold | $690,000-1.4%$193/sqft |
Source: | ||
| 11/18/2024 | Pending sale | $699,900$196/sqft |
Source: | ||
| 11/5/2024 | Listed for sale | $699,900$196/sqft |
Source: | ||
| 10/22/2024 | Listing removed | $699,900$196/sqft |
Source: | ||
| 10/6/2024 | Listed for sale | $699,900-1.4%$196/sqft |
Source: | ||
Public tax history
| Year | Property taxes | Tax assessment |
|---|---|---|
| 2024 | $5,055 +5.5% | $461,300 -0.8% |
| 2023 | $4,793 +18.6% | $465,200 +10.2% |
| 2022 | $4,040 -0.8% | $422,100 +17.4% |
Find assessor info on the county website
Neighborhood: 46032
Nearby schools
GreatSchools rating
- 8/10Clay Center Elementary SchoolGrades: PK-5Distance: 1.4 mi
- 9/10Creekside Middle SchoolGrades: 6-8Distance: 1.1 mi
- 10/10Carmel High SchoolGrades: 9-12Distance: 4.2 mi
Get a cash offer in 3 minutes
Find out how much your home could sell for in as little as 3 minutes with a no-obligation cash offer.
Estimated market value
$695,200
Get a cash offer in 3 minutes
Find out how much your home could sell for in as little as 3 minutes with a no-obligation cash offer.
Estimated market value
$695,200


