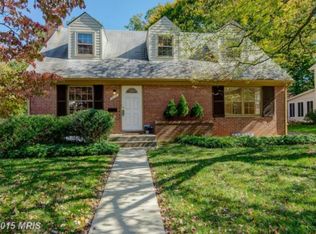A truly one-of-a-kind 5 level home located in the heart of Lutherville! With a multi-level addition, this 6 BR home has been remodeled from top to bottom with great attention to detail including custom moldings throughout & heated floors in the kitchen, master bathroom & laundry room. The main level of this home features a family room with gas fireplace & a spacious eat-in kitchen addition with all you need including an island & breakfast bar, granite countertops, stainless steel appliances, under cabinet lighting, a Wolf gas oven, built in microwave, wall oven & warming drawer. There are sliders from the kitchen to a maintenance free deck & paver patio outside. Going up a level are 3 bedrooms plus 2 full baths - one of which is an en-suite bath. The top floor addition is where you will find the master bedroom & en-suite bath with a large walk-in closet. There are also 2 additional bedrooms & a laundry room with lots of cabinets for storage & organization. Going down a floor from the main level is the 2nd family room, a built-in bar area with wine fridge & door to exterior of home. The next level down - the lowest level- is an addition to the home & includes the theater room with large screen, sound system, dimmed lighting & 9 lounge seats - all included with the sale of the home! Also on this level, is a half bath & a bonus room with built-in bookshelves. As unbelievable as the inside of this home is, so is the outside. There is a large rear, level yard with detached garage. The detached garage can fit up to 4 cars and has its own heating & air. At the rear of the detached garage is a huge shed for storage. There is also plenty of room for parking with two driveways! Other extras include central vac & a generator which serves the whole house & garage. This home is located near shopping, restaurants & major routes so you can get where you need to go fast. Don't miss it! SPECIAL FINANCING INCENTIVES AVAILABLE ON THIS PROPERTY FROM SIRVA MORTGAGE. BE SURE TO CHECK OUT THE VIRTUAL TOUR!
This property is off market, which means it's not currently listed for sale or rent on Zillow. This may be different from what's available on other websites or public sources.
