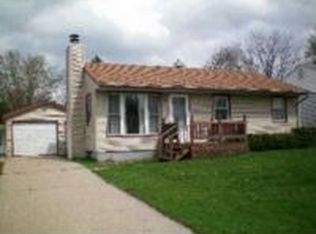Closed
$183,900
2003 Pioneer Drive, Beloit, WI 53511
3beds
912sqft
Single Family Residence
Built in 1956
6,534 Square Feet Lot
$189,600 Zestimate®
$202/sqft
$1,392 Estimated rent
Home value
$189,600
$167,000 - $214,000
$1,392/mo
Zestimate® history
Loading...
Owner options
Explore your selling options
What's special
Showings begin 4-4-25. This home is ready today and boasts a modern updated kitchen, new flooring throughout, windows, central air, updated light fixtures and electrical since 2021. There is a partially finished lower level with bar and studded-insulated walls waiting for your finishing touches, a nice fenced back yard back and tandem two car garage. Don't pass this one by! May not pass FHA due to garage peeling paint and other minor repairs needed.
Zillow last checked: 8 hours ago
Listing updated: May 02, 2025 at 01:33pm
Listed by:
Henry Londo Off:608-756-4196,
Century 21 Affiliated
Bought with:
Marisa Voelkel
Source: WIREX MLS,MLS#: 1996620 Originating MLS: South Central Wisconsin MLS
Originating MLS: South Central Wisconsin MLS
Facts & features
Interior
Bedrooms & bathrooms
- Bedrooms: 3
- Bathrooms: 1
- Full bathrooms: 1
- Main level bedrooms: 3
Primary bedroom
- Level: Main
- Area: 143
- Dimensions: 13 x 11
Bedroom 2
- Level: Main
- Area: 132
- Dimensions: 12 x 11
Bedroom 3
- Level: Main
- Area: 132
- Dimensions: 12 x 11
Bathroom
- Features: At least 1 Tub, Master Bedroom Bath: Full, Master Bedroom Bath, Master Bedroom Bath: Tub/Shower Combo
Kitchen
- Level: Main
- Area: 144
- Dimensions: 12 x 12
Living room
- Level: Main
- Area: 240
- Dimensions: 20 x 12
Heating
- Natural Gas, Forced Air
Cooling
- Central Air
Appliances
- Included: Range/Oven, Refrigerator, Washer, Dryer
Features
- Walk-thru Bedroom, High Speed Internet
- Flooring: Wood or Sim.Wood Floors
- Basement: Full,Partially Finished,Concrete
Interior area
- Total structure area: 912
- Total interior livable area: 912 sqft
- Finished area above ground: 912
- Finished area below ground: 0
Property
Parking
- Total spaces: 2
- Parking features: 2 Car, Tandem, Garage Door Opener
- Garage spaces: 2
Features
- Levels: One
- Stories: 1
- Patio & porch: Patio
- Fencing: Fenced Yard
Lot
- Size: 6,534 sqft
- Dimensions: 60 x 110
- Features: Sidewalks
Details
- Parcel number: 206 12440465
- Zoning: R 1B
- Special conditions: Arms Length
Construction
Type & style
- Home type: SingleFamily
- Architectural style: Ranch
- Property subtype: Single Family Residence
Materials
- Vinyl Siding, Wood Siding
Condition
- 21+ Years
- New construction: No
- Year built: 1956
Utilities & green energy
- Sewer: Public Sewer
- Water: Public
- Utilities for property: Cable Available
Community & neighborhood
Location
- Region: Beloit
- Subdivision: Guy Nichols North Park Add
- Municipality: Beloit
Price history
| Date | Event | Price |
|---|---|---|
| 4/29/2025 | Sold | $183,900$202/sqft |
Source: | ||
| 4/8/2025 | Contingent | $183,900$202/sqft |
Source: | ||
| 4/3/2025 | Listed for sale | $183,900+26.8%$202/sqft |
Source: | ||
| 4/30/2021 | Sold | $145,000+11.6%$159/sqft |
Source: | ||
| 3/31/2021 | Pending sale | $129,900$142/sqft |
Source: SCWMLS #1905145 | ||
Public tax history
| Year | Property taxes | Tax assessment |
|---|---|---|
| 2024 | $2,035 +6.8% | $172,000 +33.2% |
| 2023 | $1,905 -3.9% | $129,100 |
| 2022 | $1,982 -18% | $129,100 +69.9% |
Find assessor info on the county website
Neighborhood: 53511
Nearby schools
GreatSchools rating
- 2/10Robinson Elementary SchoolGrades: PK-3Distance: 0.4 mi
- 3/10Aldrich Middle SchoolGrades: 4-8Distance: 0.6 mi
- 1/10Beloit Virtual SchoolGrades: PK-12Distance: 1.3 mi
Schools provided by the listing agent
- Elementary: Robinson
- Middle: Aldrich
- High: Memorial
- District: Beloit
Source: WIREX MLS. This data may not be complete. We recommend contacting the local school district to confirm school assignments for this home.

Get pre-qualified for a loan
At Zillow Home Loans, we can pre-qualify you in as little as 5 minutes with no impact to your credit score.An equal housing lender. NMLS #10287.
Sell for more on Zillow
Get a free Zillow Showcase℠ listing and you could sell for .
$189,600
2% more+ $3,792
With Zillow Showcase(estimated)
$193,392