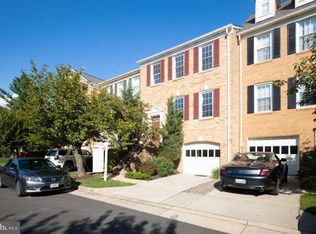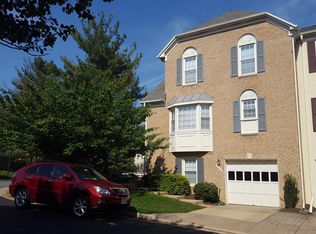Sold for $903,500 on 06/05/24
$903,500
2003 Pieris Ct, Vienna, VA 22182
3beds
2,218sqft
Townhouse
Built in 1986
2,652 Square Feet Lot
$923,100 Zestimate®
$407/sqft
$4,194 Estimated rent
Home value
$923,100
$858,000 - $988,000
$4,194/mo
Zestimate® history
Loading...
Owner options
Explore your selling options
What's special
Stunning end-unit townhome loaded with updates, ideally located in a quiet oasis in Vienna yet just steps from bustling Tysons! This light-filled 3BR/2FB/2HB townhome w/ 1-car garage lives like a detached home, offering over 2,200 square feet of room to roam across 3 finished levels. Captivating curved staircase off the soaring two-story foyer welcomes you home. Enjoy creating culinary delights in the spacious eat-in kitchen with all new SS appliances, gorgeous new Quartz countertops on perimeter & large center island, sunny breakfast area, plus new LVP, lighting and plumbing fixtures. You'll find the light-filled living room adorned with dentil crown molding just past the powder room off the foyer, offering new LVP flooring and dual French doors to the wood deck. The formal dining room, framed in elegant shadowbox and dentil crown molding, opens to both the kitchen and living rooms making grand entertaining a breeze. The spacious primary bedroom upstairs features a walk-in closet, ceiling fan, new lux carpet, and updated en-suite bath with new exotic Quartz-topped dual sink vanity and large ceramic tile shower. The updated hall bath features new Granite countertop, convenient tub/shower combination, ceramic tile floor and tub surround, and two other spacious bedrooms with new lux carpet, one with a large walk-in closet, complete the upper level. Open staircase off the front of the kitchen leads to the walk-out lower level with spacious rec room w/ wood burning fireplace and new carpet, plus half bath, garage entry, laundry, and slider to fenced rear yard. NEW: SS Appliance suite, All Windows, garage door just replaced, new LG washer & dryer, new disposal, every inch of the home freshly painted in SW neutrals, plus new LVP and lux carpet throughout. 2022 new electrical panel, 2020 HVAC & furnace, 2020 Water Heater. Easy access to Silver & Orange line Metro, downtown Vienna dining and parks and endless premier shopping of Tysons *Marshall HS pyramid
Zillow last checked: 8 hours ago
Listing updated: June 06, 2024 at 07:36am
Listed by:
Elizabeth Kovalak 703-582-7125,
Keller Williams Realty
Bought with:
Ahmad Ayub, 0225072161
Redfin Corporation
Source: Bright MLS,MLS#: VAFX2177308
Facts & features
Interior
Bedrooms & bathrooms
- Bedrooms: 3
- Bathrooms: 4
- Full bathrooms: 2
- 1/2 bathrooms: 2
- Main level bathrooms: 1
Basement
- Area: 338
Heating
- Forced Air, Programmable Thermostat, Natural Gas
Cooling
- Central Air, Ceiling Fan(s), Programmable Thermostat, Electric
Appliances
- Included: Microwave, Dishwasher, Disposal, Dryer, Ice Maker, Refrigerator, Stainless Steel Appliance(s), Cooktop, Washer, Water Heater, Gas Water Heater
- Laundry: Lower Level, Dryer In Unit, Washer In Unit, Laundry Room
Features
- 9'+ Ceilings, High Ceilings, Dry Wall, 2 Story Ceilings
- Flooring: Luxury Vinyl, Carpet, Ceramic Tile
- Doors: French Doors, Storm Door(s), Insulated
- Basement: Full,Walk-Out Access,Windows
- Number of fireplaces: 1
- Fireplace features: Brick, Mantel(s)
Interior area
- Total structure area: 2,218
- Total interior livable area: 2,218 sqft
- Finished area above ground: 1,880
- Finished area below ground: 338
Property
Parking
- Total spaces: 2
- Parking features: Garage Faces Front, Garage Door Opener, Concrete, Attached, Driveway
- Attached garage spaces: 1
- Uncovered spaces: 1
Accessibility
- Accessibility features: None
Features
- Levels: Three
- Stories: 3
- Patio & porch: Deck
- Exterior features: Sidewalks
- Pool features: None
- Fencing: Wood,Privacy,Back Yard
- Has view: Yes
- View description: Garden
Lot
- Size: 2,652 sqft
- Features: Backs - Open Common Area, No Thru Street
Details
- Additional structures: Above Grade, Below Grade
- Parcel number: 0392 31 0038A
- Zoning: 212
- Special conditions: Standard
Construction
Type & style
- Home type: Townhouse
- Architectural style: Colonial
- Property subtype: Townhouse
Materials
- Brick, Vinyl Siding
- Foundation: Slab
- Roof: Shingle
Condition
- Very Good
- New construction: No
- Year built: 1986
Details
- Builder model: Laurel
Utilities & green energy
- Sewer: Public Sewer
- Water: Public
- Utilities for property: Cable Available, Fiber Optic
Community & neighborhood
Security
- Security features: Main Entrance Lock, Exterior Cameras
Location
- Region: Vienna
- Subdivision: Hahn Property
HOA & financial
HOA
- Has HOA: Yes
- HOA fee: $120 monthly
- Amenities included: Basketball Court, Common Grounds, Tot Lots/Playground
- Services included: Common Area Maintenance, Reserve Funds, Snow Removal, Trash, Insurance, Maintenance Grounds, Management
Other
Other facts
- Listing agreement: Exclusive Right To Sell
- Listing terms: Cash,Conventional,VA Loan,FHA
- Ownership: Fee Simple
Price history
| Date | Event | Price |
|---|---|---|
| 6/5/2024 | Sold | $903,500+6.3%$407/sqft |
Source: | ||
| 5/7/2024 | Pending sale | $850,000$383/sqft |
Source: | ||
| 5/3/2024 | Listed for sale | $850,000+64.1%$383/sqft |
Source: | ||
| 2/11/2004 | Sold | $518,119$234/sqft |
Source: Public Record | ||
Public tax history
| Year | Property taxes | Tax assessment |
|---|---|---|
| 2025 | $10,185 +11.4% | $881,020 +11.7% |
| 2024 | $9,141 +2.7% | $789,010 |
| 2023 | $8,904 +0.4% | $789,010 +1.7% |
Find assessor info on the county website
Neighborhood: 22182
Nearby schools
GreatSchools rating
- 3/10Freedom Hill Elementary SchoolGrades: PK-6Distance: 0.4 mi
- 7/10Kilmer Middle SchoolGrades: 7-8Distance: 0.3 mi
- 7/10Marshall High SchoolGrades: 9-12Distance: 0.6 mi
Schools provided by the listing agent
- Elementary: Freedom Hill
- Middle: Kilmer
- High: Marshall
- District: Fairfax County Public Schools
Source: Bright MLS. This data may not be complete. We recommend contacting the local school district to confirm school assignments for this home.
Get a cash offer in 3 minutes
Find out how much your home could sell for in as little as 3 minutes with a no-obligation cash offer.
Estimated market value
$923,100
Get a cash offer in 3 minutes
Find out how much your home could sell for in as little as 3 minutes with a no-obligation cash offer.
Estimated market value
$923,100

