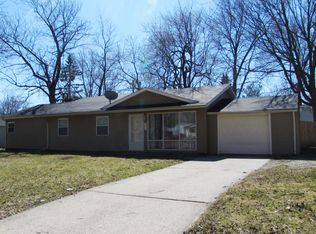Closed
$156,000
2003 Ola Dr, Champaign, IL 61821
4beds
1,225sqft
Single Family Residence
Built in ----
-- sqft lot
$160,400 Zestimate®
$127/sqft
$1,581 Estimated rent
Home value
$160,400
$143,000 - $180,000
$1,581/mo
Zestimate® history
Loading...
Owner options
Explore your selling options
What's special
Charming 4 bedroom Ranch home for sale! Discover this inviting 4 bedroom, 1 bth ranch with spacious and private backyard perfect for entertaining or relaxing. Located near schools, parks, shopping, a community pool, this home offers convenience and comfort. New carpet throughout bedrooms and hall. Ceramic tile in the combo kitchen/dr areas. Oak cabinets and pantry in kitchen. Floorplan has an open feel. Ceiling fans in all rooms. Large closet in master bedroom with track lighting and walk-in closet in fourth bedroom. Swingset and shed both stay. One car garage offers extra storage space. This well-maintained, move-in-ready home has everything you need. Call for an appointment today and make this home yours!
Zillow last checked: 8 hours ago
Listing updated: March 20, 2025 at 01:01am
Listing courtesy of:
Erica Bales 217-841-3482,
Coldwell Banker R.E. Group
Bought with:
Ryan Dallas
RYAN DALLAS REAL ESTATE
Source: MRED as distributed by MLS GRID,MLS#: 12203253
Facts & features
Interior
Bedrooms & bathrooms
- Bedrooms: 4
- Bathrooms: 1
- Full bathrooms: 1
Primary bedroom
- Features: Flooring (Carpet)
- Level: Main
- Area: 132 Square Feet
- Dimensions: 12X11
Bedroom 2
- Features: Flooring (Carpet)
- Level: Main
- Area: 80 Square Feet
- Dimensions: 8X10
Bedroom 3
- Features: Flooring (Carpet)
- Level: Main
- Area: 90 Square Feet
- Dimensions: 10X9
Bedroom 4
- Features: Flooring (Carpet)
- Level: Main
- Area: 88 Square Feet
- Dimensions: 8X11
Dining room
- Features: Flooring (Carpet)
- Level: Main
- Area: 168 Square Feet
- Dimensions: 14X12
Kitchen
- Features: Flooring (Carpet)
- Level: Main
- Area: 154 Square Feet
- Dimensions: 14X11
Living room
- Features: Flooring (Carpet)
- Level: Main
- Area: 165 Square Feet
- Dimensions: 15X11
Heating
- Natural Gas, Forced Air
Cooling
- Central Air
Appliances
- Laundry: Main Level, In Unit
Features
- 1st Floor Bedroom, 1st Floor Full Bath, Walk-In Closet(s), Open Floorplan, Dining Combo, Pantry
- Windows: Drapes
- Basement: None
Interior area
- Total structure area: 1,225
- Total interior livable area: 1,225 sqft
- Finished area below ground: 0
Property
Parking
- Total spaces: 3
- Parking features: Concrete, Garage Door Opener, On Site, Garage Owned, Attached, Off Street, Owned, Garage
- Attached garage spaces: 1
- Has uncovered spaces: Yes
Accessibility
- Accessibility features: No Disability Access
Features
- Stories: 1
- Fencing: Fenced,Chain Link,Wood
Lot
- Dimensions: 55X94.38X58.88X45.89X127.87
- Features: Irregular Lot
Details
- Parcel number: 442015430004
- Special conditions: None
Construction
Type & style
- Home type: SingleFamily
- Architectural style: Ranch
- Property subtype: Single Family Residence
Materials
- Vinyl Siding
- Roof: Asphalt
Condition
- New construction: No
Utilities & green energy
- Sewer: Public Sewer
- Water: Public
Community & neighborhood
Community
- Community features: Park, Pool, Tennis Court(s), Curbs, Sidewalks, Street Lights, Street Paved
Location
- Region: Champaign
- Subdivision: Holiday Estates
Other
Other facts
- Listing terms: Cash
- Ownership: Fee Simple
Price history
| Date | Event | Price |
|---|---|---|
| 3/14/2025 | Sold | $156,000-3.7%$127/sqft |
Source: | ||
| 2/2/2025 | Pending sale | $162,000$132/sqft |
Source: | ||
| 2/2/2025 | Contingent | $162,000$132/sqft |
Source: | ||
| 1/14/2025 | Price change | $162,000-3%$132/sqft |
Source: | ||
| 11/4/2024 | Listed for sale | $167,000+75.8%$136/sqft |
Source: | ||
Public tax history
| Year | Property taxes | Tax assessment |
|---|---|---|
| 2024 | $3,136 +7.9% | $41,960 +9.8% |
| 2023 | $2,906 +8% | $38,220 +8.4% |
| 2022 | $2,691 +2.9% | $35,260 +2% |
Find assessor info on the county website
Neighborhood: 61821
Nearby schools
GreatSchools rating
- 4/10Kenwood Elementary SchoolGrades: K-5Distance: 0.7 mi
- 3/10Jefferson Middle SchoolGrades: 6-8Distance: 0.1 mi
- 6/10Centennial High SchoolGrades: 9-12Distance: 0.2 mi
Schools provided by the listing agent
- High: Centennial High School
- District: 4
Source: MRED as distributed by MLS GRID. This data may not be complete. We recommend contacting the local school district to confirm school assignments for this home.

Get pre-qualified for a loan
At Zillow Home Loans, we can pre-qualify you in as little as 5 minutes with no impact to your credit score.An equal housing lender. NMLS #10287.
