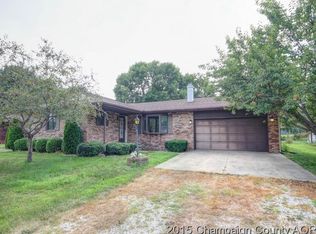Great home on huge lot with with very oversized deck 32x65ft w/16x32 pool w/built in brick fire pit this is a awesome property to entertain friends and family. Home has nice a nice layout w/fireplace and lots of new work completed on home.
This property is off market, which means it's not currently listed for sale or rent on Zillow. This may be different from what's available on other websites or public sources.

