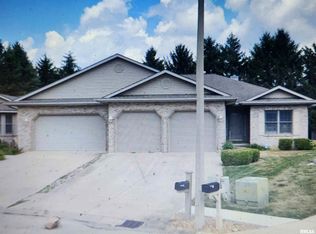Sold for $255,000 on 01/10/25
$255,000
2003 Monteford Ct, Springfield, IL 62704
3beds
2,544sqft
Single Family Residence, Residential
Built in 1999
-- sqft lot
$288,000 Zestimate®
$100/sqft
$2,821 Estimated rent
Home value
$288,000
$271,000 - $305,000
$2,821/mo
Zestimate® history
Loading...
Owner options
Explore your selling options
What's special
BACK ON THE MARKET DUE TO NO FAULT OF THE SELLER. WHAT A GREAT VALUE IN THIS 3 BEDROOM 3 FULL BATH RANCH HOME WITH MAIN FLOOR LAUNDRY ON A FULL MOSTLY FINISHED BASEMENT. THE BASEMENT HAS A HUGHE WORKSHOP, LARGE POTENTIAL 4TH BEDROOM/OFFICE W/OUT EGRESS, 3RD FULL BATHROOM, LARGE WALK IN STORAGE CLOSET, AND A SPACIOUS FAMILY ROOM. IN ADDITION TO THE 3 BEDROOMS AND 2 FULL BATHS ON THE MAIN FLOOR THERE IS A DINING ROOM, EAT IN KITCHEN WITH BREAKFAST BAR, LIVING ROOM AND A SCREENED BACK PORCH WITH ALUMINUM RAMP. THE ATTACHED 2 CAR GARAGE ALSO HAS AN ALUMINUM RAMP. THE HIGH EFFICEINCY FURNACE/CENTRAL AIR WERE NEW IN 2019.
Zillow last checked: 8 hours ago
Listing updated: January 12, 2025 at 12:01pm
Listed by:
Randy Aldrich Mobl:217-725-2505,
The Real Estate Group, Inc.
Bought with:
Ketki Arya, 475167877
The Real Estate Group, Inc.
Source: RMLS Alliance,MLS#: CA1032661 Originating MLS: Capital Area Association of Realtors
Originating MLS: Capital Area Association of Realtors

Facts & features
Interior
Bedrooms & bathrooms
- Bedrooms: 3
- Bathrooms: 3
- Full bathrooms: 3
Bedroom 1
- Level: Main
- Dimensions: 14ft 2in x 14ft 3in
Bedroom 2
- Level: Main
- Dimensions: 12ft 2in x 11ft 3in
Bedroom 3
- Level: Main
- Dimensions: 10ft 11in x 13ft 3in
Other
- Level: Main
- Dimensions: 10ft 4in x 11ft 3in
Other
- Level: Basement
- Dimensions: 16ft 2in x 31ft 7in
Other
- Area: 840
Family room
- Level: Basement
- Dimensions: 21ft 3in x 14ft 1in
Kitchen
- Level: Main
- Dimensions: 17ft 1in x 11ft 0in
Laundry
- Level: Main
Living room
- Level: Main
- Dimensions: 15ft 6in x 21ft 7in
Main level
- Area: 1704
Heating
- Forced Air
Cooling
- Central Air
Appliances
- Included: Microwave, Range, Refrigerator
Features
- Ceiling Fan(s)
- Basement: Full,Partially Finished
Interior area
- Total structure area: 1,704
- Total interior livable area: 2,544 sqft
Property
Parking
- Total spaces: 2
- Parking features: Attached
- Attached garage spaces: 2
Features
- Patio & porch: Porch
Lot
- Dimensions: 23.05 x 133.94 x 93.66 x 185.21
- Features: Level
Details
- Parcel number: 2207.0207031
Construction
Type & style
- Home type: SingleFamily
- Architectural style: Ranch
- Property subtype: Single Family Residence, Residential
Materials
- Brick, Vinyl Siding
- Foundation: Concrete Perimeter
- Roof: Shingle
Condition
- New construction: No
- Year built: 1999
Utilities & green energy
- Sewer: Public Sewer
- Water: Public
Community & neighborhood
Location
- Region: Springfield
- Subdivision: Montvale
Price history
| Date | Event | Price |
|---|---|---|
| 1/10/2025 | Sold | $255,000$100/sqft |
Source: | ||
| 12/4/2024 | Pending sale | $255,000$100/sqft |
Source: | ||
| 12/2/2024 | Listed for sale | $255,000$100/sqft |
Source: | ||
| 10/22/2024 | Pending sale | $255,000+9%$100/sqft |
Source: | ||
| 5/10/2011 | Sold | $234,000$92/sqft |
Source: Public Record | ||
Public tax history
| Year | Property taxes | Tax assessment |
|---|---|---|
| 2024 | $5,558 +5.7% | $77,175 +9.5% |
| 2023 | $5,260 +6% | $70,492 +6.2% |
| 2022 | $4,964 +4.2% | $66,392 +3.9% |
Find assessor info on the county website
Neighborhood: 62704
Nearby schools
GreatSchools rating
- 8/10Sandburg Elementary SchoolGrades: K-5Distance: 0.4 mi
- 3/10Benjamin Franklin Middle SchoolGrades: 6-8Distance: 1.1 mi
- 7/10Springfield High SchoolGrades: 9-12Distance: 2.6 mi

Get pre-qualified for a loan
At Zillow Home Loans, we can pre-qualify you in as little as 5 minutes with no impact to your credit score.An equal housing lender. NMLS #10287.
