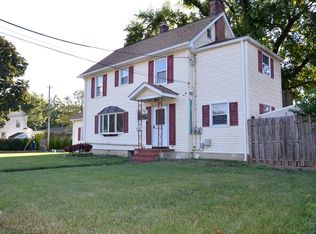RARITY to find a Two-Family in desireable South Plainfield~Here's your chance for an incredible investment OR reside in 1-rent the other! Corner Lot w/nice sized backyard, multi level wood decking, oversized shed, & patio. Main Unit: Kitchen w/granite countertops. Formal Dining, Living w/fireplace & built-in shelves w/Bedroom off it-all 3 rooms feature NEW laminate flooring incl. wide hall which leads to full bath. A few steps down to Rec Room (converted garage) which boasts built-in bar. Staircase off hall goes up to master bedroom w/ old school charm complete w/wood floor, 2 walk-in closets, built-in desk/shelves/drawers. Unfinished Basement-ample storage, laundry tub/area, & direct access plus bilco doors. 2nd Floor Unit: Private rear entrance, wood deck, full bath, 2 bedrooms, kitchen, living room w/cedar closet, stunning stone w/b fireplace, cathedral ceilings, & spiral staircase to loft. Most rooms throughout property freshly painted! WILL NOT LAST-Packed with Potential-ACT FAST!
This property is off market, which means it's not currently listed for sale or rent on Zillow. This may be different from what's available on other websites or public sources.
