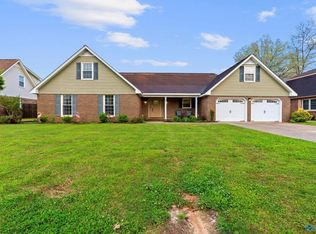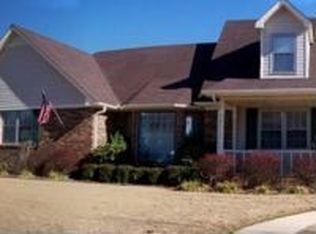Sold for $290,000
$290,000
2003 Lancaster Ave SW, Decatur, AL 35603
4beds
2,485sqft
Single Family Residence
Built in 1986
0.29 Acres Lot
$302,600 Zestimate®
$117/sqft
$1,873 Estimated rent
Home value
$302,600
$281,000 - $324,000
$1,873/mo
Zestimate® history
Loading...
Owner options
Explore your selling options
What's special
The covered front porch and the new front door welcomes you into this 4 bedroom/2 bath traditional home. Featuring large rooms w/ all your major updates done, including newer windows, exterior doors, appliances, siding & HVAC. Large open kitchen has lots of counter space & adjoining laundry room has 2 pantries and a drop zone. Oversized family room with vaulted ceiling and wood burning fireplace. There is a 2 car attached garage with an additional storage/work room. Outside you will find a large covered patio, an uncovered patio, level lot and new privacy fence (2023).
Zillow last checked: 8 hours ago
Listing updated: May 22, 2024 at 03:13pm
Listed by:
Kristen Hight 256-642-1211,
A.H. Sothebys Int. Realty
Bought with:
Alisha Cheatham, 73601
MeritHouse Realty
Source: ValleyMLS,MLS#: 21858015
Facts & features
Interior
Bedrooms & bathrooms
- Bedrooms: 4
- Bathrooms: 2
- Full bathrooms: 1
- 3/4 bathrooms: 1
Primary bedroom
- Features: Ceiling Fan(s), Carpet, Window Cov, Walk in Closet 2
- Level: First
- Area: 323
- Dimensions: 19 x 17
Bedroom 2
- Features: Ceiling Fan(s), Carpet
- Level: First
- Area: 156
- Dimensions: 13 x 12
Bedroom 3
- Features: Ceiling Fan(s), Carpet
- Level: First
- Area: 195
- Dimensions: 15 x 13
Bedroom 4
- Features: Ceiling Fan(s), Carpet, Window Cov, Walk-In Closet(s)
- Level: Second
- Area: 330
- Dimensions: 30 x 11
Dining room
- Features: Crown Molding, Tile
- Level: First
- Area: 154
- Dimensions: 14 x 11
Kitchen
- Features: Crown Molding, Vinyl
- Level: First
- Area: 154
- Dimensions: 14 x 11
Living room
- Features: Ceiling Fan(s), Fireplace, Laminate Floor, Recessed Lighting, Vaulted Ceiling(s)
- Level: First
- Area: 400
- Dimensions: 20 x 20
Laundry room
- Features: Pantry, Vinyl
- Level: First
- Area: 143
- Dimensions: 13 x 11
Heating
- Central 1
Cooling
- Central 1
Appliances
- Included: Dishwasher, Disposal, Electric Water Heater, Microwave, Range, Refrigerator
Features
- Windows: Double Pane Windows
- Has basement: No
- Number of fireplaces: 1
- Fireplace features: One
Interior area
- Total interior livable area: 2,485 sqft
Property
Features
- Levels: One and One Half
- Stories: 1
Lot
- Size: 0.29 Acres
- Dimensions: 90 x 140
Details
- Parcel number: 02 07 35 1 000 105.000
Construction
Type & style
- Home type: SingleFamily
- Architectural style: Traditional
- Property subtype: Single Family Residence
Materials
- Foundation: Slab
Condition
- New construction: No
- Year built: 1986
Utilities & green energy
- Sewer: Public Sewer
- Water: Public
Community & neighborhood
Location
- Region: Decatur
- Subdivision: Westmeade
Other
Other facts
- Listing agreement: Agency
Price history
| Date | Event | Price |
|---|---|---|
| 5/22/2024 | Sold | $290,000-3.3%$117/sqft |
Source: | ||
| 4/22/2024 | Pending sale | $299,900$121/sqft |
Source: | ||
| 4/13/2024 | Listed for sale | $299,900$121/sqft |
Source: | ||
Public tax history
| Year | Property taxes | Tax assessment |
|---|---|---|
| 2024 | $879 | $20,460 |
| 2023 | $879 +5.3% | $20,460 +5% |
| 2022 | $835 +19% | $19,480 +17.8% |
Find assessor info on the county website
Neighborhood: 35603
Nearby schools
GreatSchools rating
- 4/10Julian Harris Elementary SchoolGrades: PK-5Distance: 0.6 mi
- 6/10Cedar Ridge Middle SchoolGrades: 6-8Distance: 1 mi
- 7/10Austin High SchoolGrades: 10-12Distance: 1.6 mi
Schools provided by the listing agent
- Elementary: Julian Harris Elementary
- Middle: Austin Middle
- High: Austin
Source: ValleyMLS. This data may not be complete. We recommend contacting the local school district to confirm school assignments for this home.
Get pre-qualified for a loan
At Zillow Home Loans, we can pre-qualify you in as little as 5 minutes with no impact to your credit score.An equal housing lender. NMLS #10287.
Sell with ease on Zillow
Get a Zillow Showcase℠ listing at no additional cost and you could sell for —faster.
$302,600
2% more+$6,052
With Zillow Showcase(estimated)$308,652

