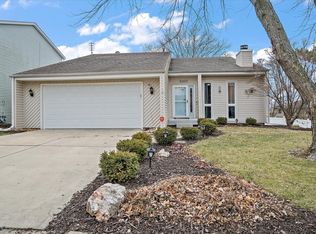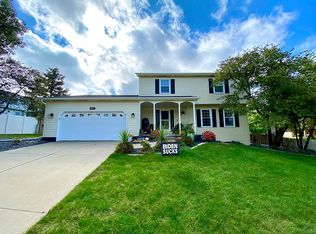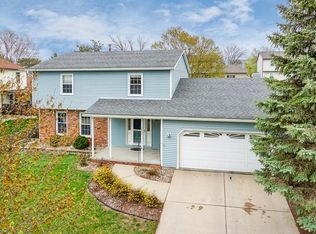Awesome updated 4 bedroom, 2.5 bath home in beautiful Blooming Grove sub. The spacious 21' master bedroom suite has a dressing room and 3 adjacent closets. Open concept design with kitchen connecting to large family room with fireplace and beautiful built in cabinetry. The lower level is spacious and includes not only a family room with a walk out patio door, but another area that could be for kids play area, in home office, or craft/project room. Super large storage room with multiple built in storage cabinets. The 2-tiered deck leads then to a gorgeous stamped patio, and a professionally landscaped yard. Covered front porch that also includes small front brick sitting patio. Many recent updates and improvements. With almost 3600 sq ft of finished space this home will furnish room for growing families and all their needs.
This property is off market, which means it's not currently listed for sale or rent on Zillow. This may be different from what's available on other websites or public sources.


