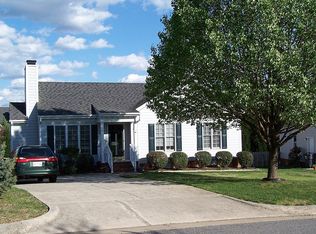Sold for $540,000 on 08/29/24
$540,000
2003 Ironsides Ln, Apex, NC 27523
4beds
2,045sqft
Single Family Residence, Residential
Built in 1997
9,583.2 Square Feet Lot
$533,300 Zestimate®
$264/sqft
$2,316 Estimated rent
Home value
$533,300
$507,000 - $560,000
$2,316/mo
Zestimate® history
Loading...
Owner options
Explore your selling options
What's special
Huge Price Reduction- Motivated Sellers! This Lovely & Bright home is located on a quiet cul-de-sac street and nestled away from the main roads, with just a few steps from the neighborhood clubhouse, pool, playground and the North Beaver Greenway. Enjoy all of the space this home has to offer along with the spacious eat-in kitchen that includes updated cabinets with granite counters and stainless steel appliances, a cozy family room awaits you with a wood burning fireplace, and the formal dining room is ready for your next holiday meal with family and friends. The large bonus room can be a 4th bedroom, playroom, theatre room or a home office. Outdoors you will enjoy a large fenced yard and a new deck- perfect for your next BBQ. This home has many updates that include, NEW ROOF with a transferable warranty, New Carpet, LVP flooring (last 2 years), NEW HVAC (2022) and most of the siding has been replaced with Hardie Plank. Be a short drive to RTP, shopping, and the Apex Downtown which offers lots of dining choices. If you cannot visit the home in person then walk it via our 3-D Virtual tour. This is a must see!
Zillow last checked: 8 hours ago
Listing updated: October 28, 2025 at 12:26am
Listed by:
Mariella Guillama 919-413-8787,
Daymark Realty LLC
Bought with:
Colleen Blatz, 191584
Allen Tate/Raleigh-Falls Neuse
Nicole Simon, 284437
Allen Tate/Raleigh-Falls Neuse
Source: Doorify MLS,MLS#: 10036518
Facts & features
Interior
Bedrooms & bathrooms
- Bedrooms: 4
- Bathrooms: 3
- Full bathrooms: 2
- 1/2 bathrooms: 1
Heating
- Central
Cooling
- Central Air
Appliances
- Included: Dishwasher, Microwave, Range, Refrigerator
- Laundry: Laundry Room
Features
- Ceiling Fan(s), Eat-in Kitchen, Granite Counters, Pantry, Walk-In Closet(s), Walk-In Shower
- Flooring: Carpet, Hardwood, Laminate, Vinyl
Interior area
- Total structure area: 2,045
- Total interior livable area: 2,045 sqft
- Finished area above ground: 2,045
- Finished area below ground: 0
Property
Parking
- Total spaces: 4
- Parking features: Garage - Attached, Open
- Attached garage spaces: 2
- Uncovered spaces: 2
Features
- Levels: Bi-Level
- Stories: 2
- Exterior features: Fenced Yard, Private Yard, Rain Gutters
- Pool features: Association, Community
- Fencing: Back Yard
- Has view: Yes
Lot
- Size: 9,583 sqft
- Features: Cul-De-Sac
Details
- Parcel number: 73304814999
- Special conditions: Standard
Construction
Type & style
- Home type: SingleFamily
- Architectural style: Transitional
- Property subtype: Single Family Residence, Residential
Materials
- Fiber Cement, Masonite
- Foundation: Other
- Roof: Shingle
Condition
- New construction: No
- Year built: 1997
Utilities & green energy
- Sewer: Public Sewer
- Water: Public
Community & neighborhood
Community
- Community features: Clubhouse, Playground, Pool, Sidewalks
Location
- Region: Apex
- Subdivision: Charleston Village
HOA & financial
HOA
- Has HOA: Yes
- HOA fee: $51 monthly
- Services included: Maintenance Grounds
Price history
| Date | Event | Price |
|---|---|---|
| 8/29/2024 | Sold | $540,000-0.9%$264/sqft |
Source: | ||
| 7/24/2024 | Pending sale | $545,000$267/sqft |
Source: | ||
| 7/14/2024 | Price change | $545,000-3.5%$267/sqft |
Source: | ||
| 6/26/2024 | Price change | $564,900-3.4%$276/sqft |
Source: | ||
| 6/21/2024 | Listed for sale | $584,900+236.1%$286/sqft |
Source: | ||
Public tax history
| Year | Property taxes | Tax assessment |
|---|---|---|
| 2025 | $4,510 +2.3% | $514,266 |
| 2024 | $4,409 +17.8% | $514,266 +51.5% |
| 2023 | $3,743 +10.8% | $339,387 +4% |
Find assessor info on the county website
Neighborhood: 27523
Nearby schools
GreatSchools rating
- 9/10Salem ElementaryGrades: PK-5Distance: 1.1 mi
- 10/10Salem MiddleGrades: 6-8Distance: 1.2 mi
- 10/10Green Hope HighGrades: 9-12Distance: 3 mi
Schools provided by the listing agent
- Elementary: Wake - Salem
- Middle: Wake - Salem
- High: Wake - Green Hope
Source: Doorify MLS. This data may not be complete. We recommend contacting the local school district to confirm school assignments for this home.
Get a cash offer in 3 minutes
Find out how much your home could sell for in as little as 3 minutes with a no-obligation cash offer.
Estimated market value
$533,300
Get a cash offer in 3 minutes
Find out how much your home could sell for in as little as 3 minutes with a no-obligation cash offer.
Estimated market value
$533,300
