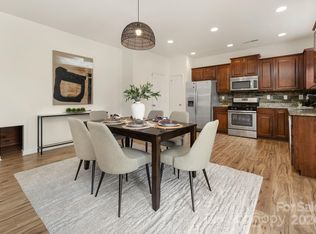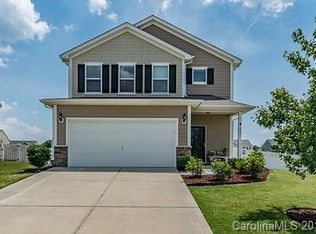Beautiful single owner home in the highly desirable Fieldstone Farm subdivision. Built new in 2014, this home has 3 bedrooms, 2.5 bathrooms, and a fully fenced yard. Open and airy kitchen with huge breakfast bar, island and 42" maple cabinets. Upstairs is the enormous master suite with attached sitting room, garden tub and walk in closet. 2 other large bedrooms and a giant loft that can easily be converted to a 4th bedroom. Don't miss the backyard oasis with covered patio. Resort style amenities for the whole family to enjoy, including a community clubhouse, pool, soccer field and basketball court.
This property is off market, which means it's not currently listed for sale or rent on Zillow. This may be different from what's available on other websites or public sources.

