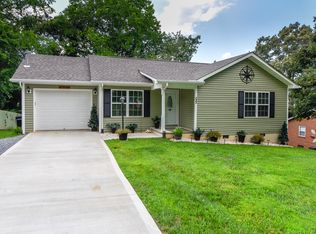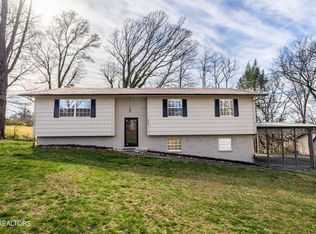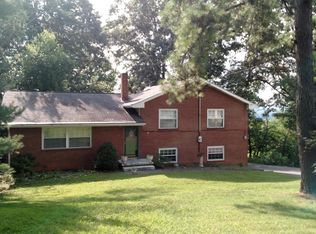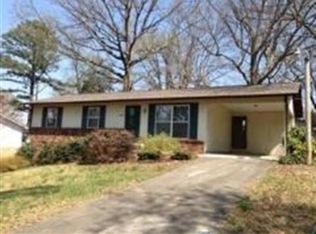This beautiful home was built just two years ago. Many updates throughout including a screened in porch with insulated roof, whole house water filtration system with softener gutters with premium gutter guards, new appliances, new wood fencing, crown molding in the living area and premium blinds. One bedroom home with additional room that could be used as second bedroom or office. Last appraiser in 2016 appraised the home as a 2 bedroom home. The septic is approved by the health department as a 1 bedroom septic. Tall crawl space the whole length of the house great for storage or workshop as well as detached 10x20 storage shed finished to match the house.
This property is off market, which means it's not currently listed for sale or rent on Zillow. This may be different from what's available on other websites or public sources.



