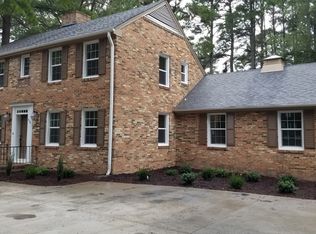Sold for $375,000
$375,000
2003 Hermitage Road NW, Wilson, NC 27896
3beds
3,180sqft
Single Family Residence
Built in 1976
0.43 Acres Lot
$402,500 Zestimate®
$118/sqft
$2,137 Estimated rent
Home value
$402,500
$378,000 - $427,000
$2,137/mo
Zestimate® history
Loading...
Owner options
Explore your selling options
What's special
Spacious brick home located in the highly desirable Thorpshire Farms. The first thing you will see is the big front porch that you can enjoy spending time under with all of your neighborhood friends! This home has a HUGE sunroom featuring beautiful pine vaulted ceilings that can been seen from the open kitchen that provides plenty of cabinets space and granite countertops. The back yard comes with a spacious deck and gazebo. Another space in this home you will enjoy is the den that comes with a gas log fireplace and huge closet to store all of your home decor. If you are a garage lover we've got you covered with an attached two car garage!
Zillow last checked: 8 hours ago
Listing updated: October 03, 2023 at 11:14am
Listed by:
Adam Bennett 910-444-9617,
Right Realty Group
Bought with:
Cole Dudley
Right Realty Group
Source: Hive MLS,MLS#: 100400486 Originating MLS: Wilson Board of Realtors
Originating MLS: Wilson Board of Realtors
Facts & features
Interior
Bedrooms & bathrooms
- Bedrooms: 3
- Bathrooms: 3
- Full bathrooms: 3
Primary bedroom
- Level: Non Primary Living Area
Dining room
- Features: Combination, Formal
Heating
- Forced Air
Cooling
- Central Air
Features
- Vaulted Ceiling(s), High Ceilings, Entrance Foyer, Ceiling Fan(s)
Interior area
- Total structure area: 3,180
- Total interior livable area: 3,180 sqft
Property
Parking
- Total spaces: 2
- Parking features: Paved
Features
- Levels: Two
- Stories: 2
- Patio & porch: Deck, Porch
- Fencing: Partial,Wood
Lot
- Size: 0.43 Acres
- Dimensions: 100 x 204 x 110 x 132
Details
- Parcel number: 3713 60 1250 000
- Zoning: SR4
- Special conditions: Standard
Construction
Type & style
- Home type: SingleFamily
- Property subtype: Single Family Residence
Materials
- Brick
- Foundation: Crawl Space
- Roof: Shingle
Condition
- New construction: No
- Year built: 1976
Utilities & green energy
- Sewer: Public Sewer
- Water: Public
- Utilities for property: Sewer Available, Water Available
Community & neighborhood
Location
- Region: Wilson
- Subdivision: Thorpshire Farms
Other
Other facts
- Listing agreement: Exclusive Right To Sell
- Listing terms: Cash,Conventional,FHA,VA Loan
Price history
| Date | Event | Price |
|---|---|---|
| 9/28/2023 | Sold | $375,000-11.8%$118/sqft |
Source: | ||
| 8/19/2023 | Pending sale | $425,000$134/sqft |
Source: | ||
| 8/17/2023 | Listed for sale | $425,000+41.7%$134/sqft |
Source: | ||
| 8/9/2023 | Sold | $300,000+14.5%$94/sqft |
Source: Public Record Report a problem | ||
| 4/13/2023 | Sold | $262,000+8.7%$82/sqft |
Source: Public Record Report a problem | ||
Public tax history
| Year | Property taxes | Tax assessment |
|---|---|---|
| 2024 | $4,338 +50.3% | $387,292 +75.2% |
| 2023 | $2,885 | $221,098 |
| 2022 | $2,885 | $221,098 |
Find assessor info on the county website
Neighborhood: 27896
Nearby schools
GreatSchools rating
- 5/10Wells ElementaryGrades: K-5Distance: 1 mi
- 7/10Forest Hills MiddleGrades: 6-8Distance: 1.2 mi
- 4/10Fike HighGrades: 9-12Distance: 0.7 mi
Get pre-qualified for a loan
At Zillow Home Loans, we can pre-qualify you in as little as 5 minutes with no impact to your credit score.An equal housing lender. NMLS #10287.
Sell for more on Zillow
Get a Zillow Showcase℠ listing at no additional cost and you could sell for .
$402,500
2% more+$8,050
With Zillow Showcase(estimated)$410,550
