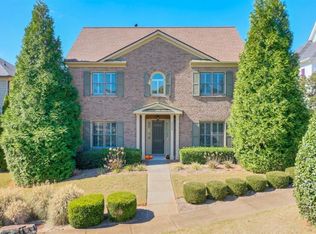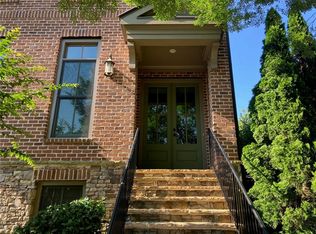Heatherton is a quaint and gated community close to Roswell's Historic District and direct access to GA 400 and just minutes away from Atlanta Academy! Enjoy owning this home located just steps away from the neighborhood's elegantly landscaped gardens. This Colonial-style home is quintessential in traditional living with a modern touch. Beautiful hardwood floors throughout the main level with separate formal dining leading into the spacious kitchen. Surrounded by cherry stained cabinets and granite countertops the kitchen maintains the classic look of the home. An open floor plan creates a welcoming environment throughout the main level. The bedrooms are generously sized with bathrooms adjacent. The master bedroom boasts a spa-like ensuite with a soaking tub, separate shower, and two vanities. A separate and very spacious media room can be used as a home theater or a recreational space. Additional living space on the lower level allows for great entertaining as it leads out to the backyard. Surrounded by wood fencing brings privacy and security. This home offers so much while located within the idyllic setting of Heatherton. If you're searching for the perfect home with great amenities and a fantastic school system, the search is over!
This property is off market, which means it's not currently listed for sale or rent on Zillow. This may be different from what's available on other websites or public sources.

