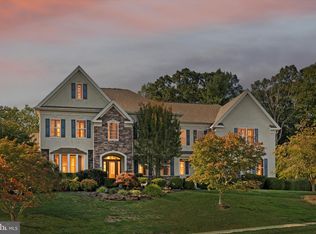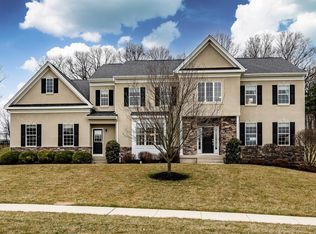Welcome home to this impeccably kept 4 Bed 3 full Bath home in the desirable upscale Chestnut Ridge Preserve community. Located in the Award Winning Downingtown Area School District & STEM Academy, nestled on over a half acre, this home is boasting with pride. This home features many outstanding updgrades. Upon entry, you will immediately notice the two story foyer, decorative moldings and gleaming hardwoods, which cover most of the first floor. The foyer is flanked with a living room, and large elegant dining room. Traveling forward, you will find a 2 story Family room with gas fireplace, Perfect for gathering the family. Next find a powder room and a office/study, tucked nicely in the rear of the home. The expansive kitchen, with upgrades galore, features 42 inch cherry cabinets, granite counter tops, subway tile backsplash, stainless appliances and a HUGE island. The kitchen also features a large Morning room, lined with windows allowing an abundance of natural light. The laundry area is also located on the main floor. Upstairs you will find an expansive Master bedroom with His and Her walk in closets and luxurious master bath. The master bath hosts double sinks, a large stall shower and massive soaking tub. The master bedroom also is attached to a cozy sitting area, perfect for an upstairs office or nice reading nook. There are also 3 other generous sized bedrooms all with large closets. One of the bedrooms is a princess suite with it's own full bath. There is a large, full basement that is partially finished. The BEST part of the home is in the back yard...there you will find an in-ground pool perfect for summer fun! STAYCATION at it's finest. Home is located a few miles from Septa Train Station and close to major highways. Priced to SELL!!! Put this home on your list to see...won't last long! Easy to Show!
This property is off market, which means it's not currently listed for sale or rent on Zillow. This may be different from what's available on other websites or public sources.

