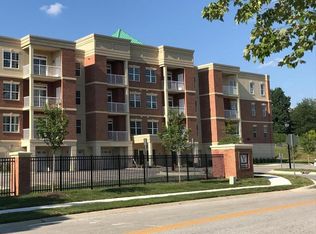Live authentically. Cross the threshold of your gated entry. Relish the stately circular drive and arrive at your expansive rambler in the heart of Stevenson. Generous property to play, unwind, and cultivate your hobbies. Sparkling kitchen with custom Thermador refrigerator and hyper-functional island. Your culinary creations await. Connected cooking and gathering spaces anchored by a crackling fireplace. Steps from the massive terrace overlooking the 1.2 acres that lives like 12. Inviting entry. Traditional meets mid-century in this well-cared for abode. Dramatic cathedral ceilings throughout. Enduring architectural materials. Imagine yourself here. Enjoy al fresco dining among the lush landscape, mature trees, and hedges in your private backyard retreat. True first-floor owner's suite and luxe bath for one level living at its finest. Excellent bones and flow. Stamp your design aesthetic. Stunning addition in 2005 seamlessly extends the footprint of the home. New roof in 2020. Zippy access to everywhere you want to be. The art of uniting human and home.
This property is off market, which means it's not currently listed for sale or rent on Zillow. This may be different from what's available on other websites or public sources.
