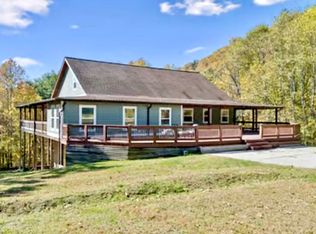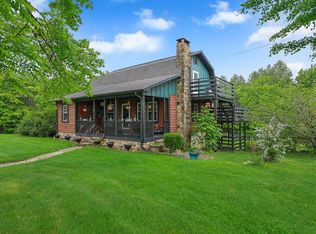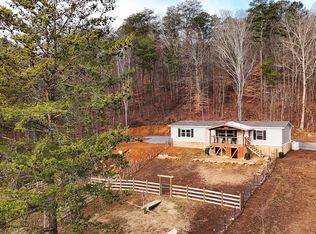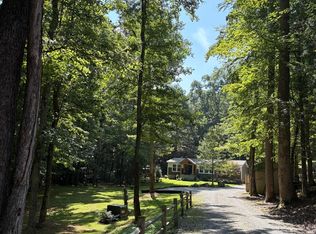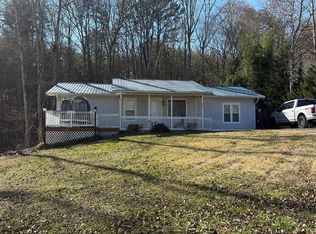Coming Soon
For sale
$380,000
2003 Fredonia Rd, Dunlap, TN 37327
3beds
1,300sqft
Est.:
Single Family Residence
Built in 1999
8.95 Acres Lot
$368,100 Zestimate®
$292/sqft
$-- HOA
What's special
- 32 days |
- 1,769 |
- 77 |
Zillow last checked: 8 hours ago
Listing updated: February 24, 2026 at 12:15am
Listed by:
Jason L Carr 423-280-1164,
Real Estate Partners Chattanooga LLC 423-265-0088
Source: Greater Chattanooga Realtors,MLS#: 1527316
Tour with a local agent
Facts & features
Interior
Bedrooms & bathrooms
- Bedrooms: 3
- Bathrooms: 2
- Full bathrooms: 2
Primary bedroom
- Level: First
Bedroom
- Level: First
Bedroom
- Level: First
Bathroom
- Description: Full Bathroom
- Level: First
Bathroom
- Description: Full Bathroom
- Level: First
Laundry
- Level: First
Living room
- Level: First
Heating
- Central, Electric, Wood Stove
Cooling
- Central Air, Electric
Appliances
- Included: Electric Water Heater, Free-Standing Electric Range, Refrigerator, Water Heater, Water Softener Owned
- Laundry: Electric Dryer Hookup, Laundry Room, Washer Hookup
Features
- Granite Counters, Open Floorplan, Tub/shower Combo, En Suite
- Flooring: Hardwood, Tile
- Windows: Vinyl Frames
- Has basement: No
- Number of fireplaces: 1
- Fireplace features: Family Room, Wood Burning Stove
Interior area
- Total structure area: 1,300
- Total interior livable area: 1,300 sqft
- Finished area above ground: 1,300
Property
Parking
- Parking features: Gravel, Off Street, Kitchen Level
Features
- Levels: One
- Stories: 1
- Patio & porch: Porch, Porch - Covered
- Exterior features: None
- Has view: Yes
- View description: Mountain(s)
Lot
- Size: 8.95 Acres
- Dimensions: 8.95
- Features: Sloped, Wooded
Details
- Additional structures: Outbuilding
- Parcel number: 040 052.02
Construction
Type & style
- Home type: SingleFamily
- Architectural style: Ranch
- Property subtype: Single Family Residence
Materials
- Log
- Foundation: Block
- Roof: Metal
Condition
- New construction: No
- Year built: 1999
Utilities & green energy
- Sewer: Septic Tank
- Water: Well
- Utilities for property: Electricity Connected, Water Connected
Community & HOA
Community
- Subdivision: None
HOA
- Has HOA: No
Location
- Region: Dunlap
Financial & listing details
- Price per square foot: $292/sqft
- Tax assessed value: $196,200
- Annual tax amount: $900
- Date on market: 2/24/2026
- Listing terms: Cash,Conventional,FHA,VA Loan
Estimated market value
$368,100
$350,000 - $387,000
$1,772/mo
Price history
Price history
| Date | Event | Price |
|---|---|---|
| 2/24/2026 | Listed for sale | $380,000+34.5%$292/sqft |
Source: | ||
| 10/12/2023 | Sold | $282,500-5.2%$217/sqft |
Source: Greater Chattanooga Realtors #1374266 Report a problem | ||
| 9/5/2023 | Contingent | $298,000$229/sqft |
Source: Greater Chattanooga Realtors #1374266 Report a problem | ||
| 7/22/2023 | Price change | $298,000-8%$229/sqft |
Source: Greater Chattanooga Realtors #1374266 Report a problem | ||
| 5/30/2023 | Listed for sale | $324,000+75.1%$249/sqft |
Source: Greater Chattanooga Realtors #1374266 Report a problem | ||
| 7/1/2022 | Sold | $185,000+311.1%$142/sqft |
Source: Public Record Report a problem | ||
| 3/30/2021 | Sold | $45,000-30.8%$35/sqft |
Source: Public Record Report a problem | ||
| 8/10/2020 | Sold | $65,000-13.3%$50/sqft |
Source: Public Record Report a problem | ||
| 11/17/2015 | Sold | $75,000-46.9%$58/sqft |
Source: Public Record Report a problem | ||
| 1/26/2011 | Listing removed | $141,122$109/sqft |
Source: Century 21 Professional Group #1129673 Report a problem | ||
| 1/1/2011 | Listed for sale | $141,122$109/sqft |
Source: Century 21 Professional Group #1129673 Report a problem | ||
| 6/25/2010 | Listing removed | $141,122$109/sqft |
Source: CENTURY 21 Professional Group #1129673 Report a problem | ||
| 6/25/2009 | Listed for sale | $141,122+1311.2%$109/sqft |
Source: CENTURY 21 Professional Group #1129673 Report a problem | ||
| 2/17/1995 | Sold | $10,000$8/sqft |
Source: Public Record Report a problem | ||
Public tax history
Public tax history
| Year | Property taxes | Tax assessment |
|---|---|---|
| 2025 | $901 | $49,050 |
| 2024 | $901 | $49,050 |
| 2023 | $901 +20.8% | $49,050 +60.7% |
| 2022 | $745 | $30,525 |
| 2021 | $745 | $30,525 |
| 2020 | $745 -4.5% | $30,525 -4.5% |
| 2019 | $780 -2.1% | $31,950 -2.1% |
| 2018 | $797 0% | $32,625 |
| 2017 | $797 +1% | $32,625 +6.2% |
| 2016 | $789 0% | $30,725 |
| 2015 | $789 | $30,725 |
| 2014 | $789 | $30,725 |
| 2013 | -- | $30,725 +0.2% |
| 2011 | $656 -10.5% | $30,675 -14.6% |
| 2010 | $733 +1.7% | $35,925 +1.7% |
| 2009 | $721 | $35,325 |
| 2008 | $721 +14.3% | $35,325 +19.3% |
| 2007 | $630 | $29,600 |
| 2006 | $630 | $29,600 |
| 2005 | $630 -21.4% | $29,600 |
| 2004 | $802 +33.4% | $29,600 +31% |
| 2003 | $601 | $22,600 -0.1% |
| 2001 | -- | $22,615 -75% |
| 2000 | -- | $90,459 |
Find assessor info on the county website
BuyAbility℠ payment
Est. payment
$1,907/mo
Principal & interest
$1764
Property taxes
$143
Climate risks
Neighborhood: 37327
Getting around
0 / 100
Car-DependentNearby schools
GreatSchools rating
- 5/10Griffith Elementary SchoolGrades: PK-4Distance: 2 mi
- 5/10Sequatchie Co Middle SchoolGrades: 5-8Distance: 2.2 mi
- 5/10Sequatchie Co High SchoolGrades: 9-12Distance: 8.4 mi
Schools provided by the listing agent
- Elementary: Griffith Elementary School
- Middle: Sequatchie Middle
- High: Sequatchie High
Source: Greater Chattanooga Realtors. This data may not be complete. We recommend contacting the local school district to confirm school assignments for this home.
