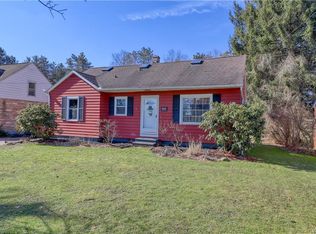A must see- turn key move in ready 2 story home. Just 5 minutes from St. Bonaventure (web site www.sbu.edu) Just minutes from downtown Olean. Owner has resided in this home nearly 50 years. Radiant heat in the floor original to the home. Hot water base board heat. Custom hardwood cabinetry in the kitchen. Formal dining room, spacious living room with wood burning fireplace. Family room. Two full baths down stairs. New laundry and bath on main floor. Bonus room on main floor for office/ den. Two spacious bedrooms upstairs with hardwood floors. Cable available. Full Dry basement. Many closets and plenty of storage space. One car detached garage with attached covered patio for family entertaining. Concrete driveway. Perennial flower beds and nice lawn. Showing instructions: 24 hour notice, Listing agent must accompany, key at listing office, Call for appointment. Inclusions: Gas range and oven, Microwave oven, Dishwasher, Freezer, Water Filtration System, Stacked Washer/Dryer, Exhaust fan/hood, copper plumbing, window treatments. Utilities: Well pump, private water supply, TV Cable available. Rooms: Kitchen: 9x12 Living 16x16 Dining 13x16 Master Bedroom:10x13 2nd Bedroom: 10x13 3rd Bedroom: 14x16 (upstairs) 4th Bedroom: 15x16 (upstairs) Laundry: 7x11 Main floor Basement : full Extra: 9x10 Office/den Neighborhood Description Peaceful, but close to town.
This property is off market, which means it's not currently listed for sale or rent on Zillow. This may be different from what's available on other websites or public sources.
