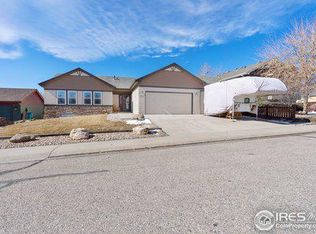Don't miss this spacious 6 bed, 3 bath property with lots of room for entertaining inside and out! Two living areas and a separate kitchen downstairs( perfect for any investor looking to double rental income on a single family home) . Walkout to your very private hot tub! New paint and new hail resistant roof. Xeriscaped yard and excellent thermodynamics for staying warm or staying cool. Just minutes from Old Town Fort Collins. Showings begin March 4th. This one won't last long!
This property is off market, which means it's not currently listed for sale or rent on Zillow. This may be different from what's available on other websites or public sources.
