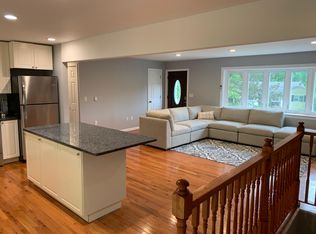Welcome Home to Lexington Mews Condominiums conveniently located close to I84, just off Federal Rd. 2003 Eaton Court is a beautiful townhome that provides you with 3 spacious levels of living including 3 Bedrooms and 2.5 Bathrooms. The main level is complete with a light and bright kitchen, dining room, a living room with a slider out to the private deck and a half bath. The garage is conveniently located just a few steps from the main level. Upstairs, you will find the master suite with a walk-in closet and full bathroom with double sinks. Additionally there are 2 other bright bedrooms, of ample size, a full bathroom and a laundry closet. On the lower level, you will find an oversized finished basement to be used for many purposes such as a den, office or playroom. This space features plenty of storage and slider doors leading out to a patio area where you can relax and enjoy the view of the manicured grounds. A newly installed hot water heater is an added bonus! Not only is the community vibrant and welcoming, but it also provides a heated pool, tennis court and a playground. You don't want to miss the opportunity to own this amazing townhome.
This property is off market, which means it's not currently listed for sale or rent on Zillow. This may be different from what's available on other websites or public sources.

