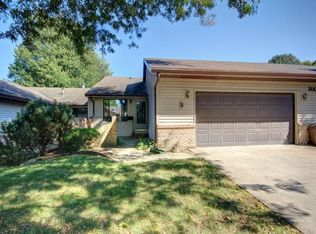This ranch condo (no one above or below) is a very private end-unit, off the private cul-de-sac in established Eagle Ridge. One of the largest units in this complex. Acres of beautiful hardwood floors, eat-in kitchen w/dinette plus barstool & desk area and a spacious pantry w/pull-outs. Separate formal dining room w/built-ins, central great-room w/cathedral ceilings, sky-lights & special brick corner fireplace w/mantle. Master suite w/WIC, deep garden/soaker tub & sep shower. Covered deck/porch w/open views all to yourself. Brand-new roof w/new architectural grades shingles is included too (to be installed soon, to be paid fully by current owner), new water heater 2016. All kitchen appliances & blinds (not drapes) included, newer washer/dryer negotiable. Close to several Urbana parks, short drive to U of I, near shopping & restaurants. Priced attractively for a quick & clean-cut sale to qualified buyers. This one has it all!
This property is off market, which means it's not currently listed for sale or rent on Zillow. This may be different from what's available on other websites or public sources.

