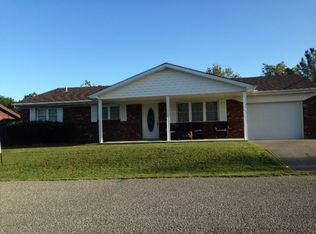Sold for $175,000 on 06/09/25
$175,000
2003 E Thompson Rd, Ashland, KY 41102
3beds
1,372sqft
Single Family Residence
Built in 1972
-- sqft lot
$176,700 Zestimate®
$128/sqft
$1,286 Estimated rent
Home value
$176,700
Estimated sales range
Not available
$1,286/mo
Zestimate® history
Loading...
Owner options
Explore your selling options
What's special
Back on the market!! For absolutely no reason having to do with the home or property; you have a second chance to make this one yours!! One buyer is out and you can be the winner. This amazing one-floor brick ranch is right in the heart of the Cannonsburg area; just across from Camp Landing and close to everything you need and desire. 5 minutes off I-64 and move-in ready. Destined to sell quickly at this low price & Loved by the same owners for 38 years, this home has 3 bedrooms, 1.5 very nice baths; living room with newer natural gas logs; very large kitchen and dining area that opens to a super-cute covered back porch. Very pretty engineered hardwood flooring in many areas in 2016; New 6" gutters and downspouts installed in 2021. Sellers have provided lots of documentation on improvements that have been made to the home. Very deep attached garage has heated laundry room in rear and all kitchen appliances plus washer and dryer are included with the home. New 14'x24' detached garage was added approximately 3 years ago; it has electricity and propane; well-insulated and heated. This garage is accessible from road behind the property (Bentmore Drive). Home was treated at one point for termites; has Orkin plan that is renewed annually. Basement has locking man door and has approximately 1/4 the space excavated. Very nice storage; water heater is located in this space.
Zillow last checked: 8 hours ago
Listing updated: June 10, 2025 at 11:24am
Listed by:
MARILYN MASON,
EXECUTIVE PROPERTIES, LLC
Bought with:
Brittany Wilson, 220368
ADVANTAGE PLUS REALTY
Source: AABR,MLS#: 58418
Facts & features
Interior
Bedrooms & bathrooms
- Bedrooms: 3
- Bathrooms: 2
- Full bathrooms: 1
- 1/2 bathrooms: 1
- Main level bathrooms: 2
- Main level bedrooms: 3
Primary bedroom
- Description: W/half B
- Level: Main
- Area: 181.81
- Dimensions: 12.83 x 14.17
Bedroom 2
- Level: Main
- Area: 120
- Dimensions: 12 x 10
Bedroom 3
- Level: Main
- Area: 116.67
- Dimensions: 11.67 x 10
Bathroom
- Level: Main
Kitchen
- Description: Kit/dining
- Level: Main
- Area: 282.33
- Dimensions: 22 x 12.83
Living room
- Level: Main
- Area: 270
- Dimensions: 18 x 15
Heating
- Natural Gas
Cooling
- Central Air
Appliances
- Included: Dishwasher, Dryer, Microwave, Electric Range, Range Hood, Refrigerator, Washer, Electric Water Heater
Features
- Basement: Cellar,Partial,Walk-Out Access
- Has fireplace: Yes
- Fireplace features: Gas Log
Interior area
- Total structure area: 1,372
- Total interior livable area: 1,372 sqft
- Finished area above ground: 1,372
- Finished area below ground: 0
Property
Parking
- Total spaces: 2
- Parking features: Attached, Garage Door Opener
- Attached garage spaces: 2
Features
- Patio & porch: Porch
- Body of water: Carter Caves,Grayson Lake,Greenbo Lake,Yatesville Lake
Lot
- Dimensions: 75 x
- Features: Cleared
- Topography: Level,Rolling
Details
- Parcel number: 025010006600
Construction
Type & style
- Home type: SingleFamily
- Architectural style: Ranch
- Property subtype: Single Family Residence
Materials
- Brick
- Foundation: Block
- Roof: Metal
Condition
- 50 or more Years
- New construction: No
- Year built: 1972
Utilities & green energy
- Sewer: Public Sewer
- Water: Public
Community & neighborhood
Location
- Region: Ashland
- Subdivision: Cannonsburg Hgt
Price history
| Date | Event | Price |
|---|---|---|
| 6/9/2025 | Sold | $175,000+3.6%$128/sqft |
Source: | ||
| 4/11/2025 | Contingent | $169,000$123/sqft |
Source: | ||
| 4/5/2025 | Listed for sale | $169,000$123/sqft |
Source: | ||
| 3/22/2025 | Contingent | $169,000$123/sqft |
Source: | ||
| 3/15/2025 | Listed for sale | $169,000$123/sqft |
Source: | ||
Public tax history
| Year | Property taxes | Tax assessment |
|---|---|---|
| 2022 | $915 +158.6% | $63,000 |
| 2021 | $354 -61.6% | $63,000 |
| 2020 | $921 -0.5% | $63,000 |
Find assessor info on the county website
Neighborhood: 41102
Nearby schools
GreatSchools rating
- 4/10Cannonsburg Elementary SchoolGrades: K-5Distance: 1.4 mi
- 4/10Boyd County Middle SchoolGrades: 6-8Distance: 2 mi
- 5/10Boyd County High SchoolGrades: 9-12Distance: 1.9 mi
Schools provided by the listing agent
- District: Boyd County
Source: AABR. This data may not be complete. We recommend contacting the local school district to confirm school assignments for this home.

Get pre-qualified for a loan
At Zillow Home Loans, we can pre-qualify you in as little as 5 minutes with no impact to your credit score.An equal housing lender. NMLS #10287.
