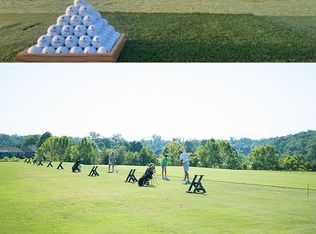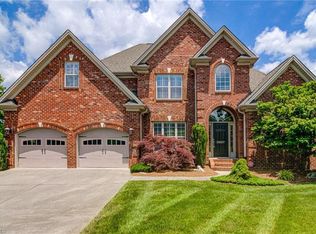Sold for $459,900 on 02/14/23
$459,900
2003 E Pinehurst Ct, Clemmons, NC 27012
3beds
2,714sqft
Stick/Site Built, Residential, Single Family Residence
Built in 2005
0.22 Acres Lot
$548,300 Zestimate®
$--/sqft
$2,204 Estimated rent
Home value
$548,300
$521,000 - $576,000
$2,204/mo
Zestimate® history
Loading...
Owner options
Explore your selling options
What's special
Prepare to be impressed at every turn! This Salem Glen Country Club beauty, lightly lived in and exceptionally well cared for, is turn key ready! One level living with bonus room and 1/2 bath upstairs. Roof and gutters new, September 2022. Open floor plan with split bedroom layout, oversized rooms, beautiful hardwood floors, abundant natural light and absolutely tremendous screened porch overlooking neighborhood pond. Golf and social/pool memberships available. You do not want to miss this opportunity!
Zillow last checked: 8 hours ago
Listing updated: April 11, 2024 at 08:43am
Listed by:
Katherine Robin 336-655-5201,
Provident Real Estate Professionals, LLC
Bought with:
Dave Gutheil, 302456
Redfin Corporation
Source: Triad MLS,MLS#: 1093165 Originating MLS: Winston-Salem
Originating MLS: Winston-Salem
Facts & features
Interior
Bedrooms & bathrooms
- Bedrooms: 3
- Bathrooms: 3
- Full bathrooms: 2
- 1/2 bathrooms: 1
- Main level bathrooms: 2
Primary bedroom
- Level: Main
- Dimensions: 18.83 x 12.83
Bedroom 2
- Level: Main
- Dimensions: 16.42 x 10.83
Bedroom 3
- Level: Main
- Dimensions: 12.75 x 12.08
Bonus room
- Level: Upper
Breakfast
- Level: Main
- Dimensions: 12.83 x 8
Dining room
- Level: Main
- Dimensions: 12 x 11
Great room
- Level: Main
- Dimensions: 21 x 17.83
Kitchen
- Level: Main
- Dimensions: 12.83 x 11
Heating
- Forced Air, Natural Gas
Cooling
- Central Air
Appliances
- Included: Microwave, Oven, Trash Compactor, Dishwasher, Gas Cooktop, Gas Water Heater
- Laundry: Dryer Connection, Main Level, Washer Hookup
Features
- Built-in Features, Ceiling Fan(s), Kitchen Island, Solid Surface Counter
- Flooring: Carpet, Tile, Wood
- Basement: Crawl Space
- Attic: Walk-In
- Number of fireplaces: 2
- Fireplace features: Double Sided, Gas Log, Great Room, Primary Bedroom
Interior area
- Total structure area: 2,714
- Total interior livable area: 2,714 sqft
- Finished area above ground: 2,714
Property
Parking
- Total spaces: 2
- Parking features: Garage, Garage Door Opener, Attached
- Attached garage spaces: 2
Features
- Levels: One and One Half
- Stories: 1
- Exterior features: Sprinkler System
- Pool features: None
- Fencing: Fenced
Lot
- Size: 0.22 Acres
- Features: Cul-De-Sac
Details
- Parcel number: 08003D0000214000
- Zoning: PDH
- Special conditions: Owner Sale
Construction
Type & style
- Home type: SingleFamily
- Property subtype: Stick/Site Built, Residential, Single Family Residence
Materials
- Brick, Stone
Condition
- Year built: 2005
Utilities & green energy
- Sewer: Public Sewer
- Water: Public
Community & neighborhood
Location
- Region: Clemmons
- Subdivision: Salem Glen
HOA & financial
HOA
- Has HOA: Yes
- HOA fee: $525 annually
Other
Other facts
- Listing agreement: Exclusive Right To Sell
Price history
| Date | Event | Price |
|---|---|---|
| 2/14/2023 | Sold | $459,900+1.1% |
Source: | ||
| 1/6/2023 | Pending sale | $454,900 |
Source: | ||
| 1/4/2023 | Listed for sale | $454,900+40% |
Source: | ||
| 2/7/2018 | Sold | $325,000-7.1% |
Source: | ||
| 2/2/2018 | Pending sale | $349,900$129/sqft |
Source: Premier Realty NC #858920 | ||
Public tax history
| Year | Property taxes | Tax assessment |
|---|---|---|
| 2025 | $2,849 | $445,200 |
| 2024 | $2,849 +0.7% | $445,200 -5.6% |
| 2023 | $2,830 | $471,590 |
Find assessor info on the county website
Neighborhood: 27012
Nearby schools
GreatSchools rating
- 5/10Northwest ElementaryGrades: PK-5Distance: 5 mi
- 9/10North Davidson MiddleGrades: 6-8Distance: 8.2 mi
- 6/10North Davidson HighGrades: 9-12Distance: 8.3 mi

Get pre-qualified for a loan
At Zillow Home Loans, we can pre-qualify you in as little as 5 minutes with no impact to your credit score.An equal housing lender. NMLS #10287.

