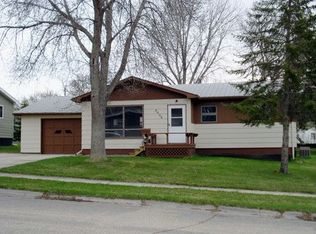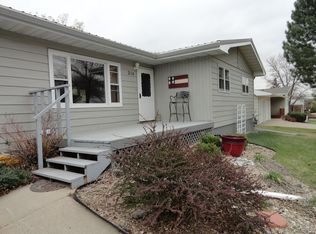This 4 bdrm split foyer home has new flooring & beautiful hardwood floors.Kitchen has new cabinetry & granite counter tops. Full basement w/a 4th bdrm, second bath, family room, den and laundry.New shingles in 2014.New Furnace/AC IN 2017.Ductwork cleaned & New Hot Water Heater in 2018.Nice fenced yard with large deck & pergola for Summer enjoyment.Walking distance to Buchanan School.
This property is off market, which means it's not currently listed for sale or rent on Zillow. This may be different from what's available on other websites or public sources.


