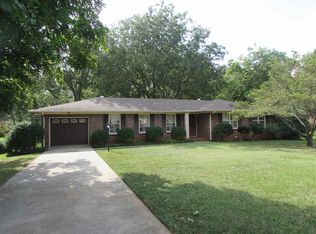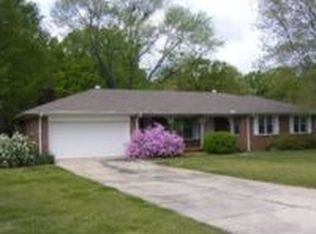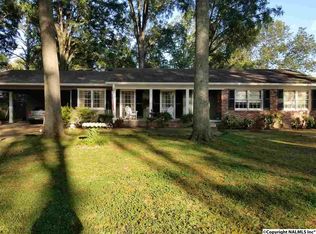Adorable home in quiet SE Decatur nestled in a kid friendly neighborhood on a low traffic street. The open concepts and neutral grey color scheme throughout this tastefully decorated home is a sure fit for anyone. The home as been very well maintained and offers,hardwood and tile floors, crown molding, ceiling fans and new fixtures throughout, a large foyer and family room, spacious kitchen with lots of cabinetry, large dining area, large bedrooms, a large beautiful backyard with a screen-in back porch, a large 28x12 detached building with endless possibilities for a man cave, play house, office or whatever you choose. Located in the Eastwood school district.
This property is off market, which means it's not currently listed for sale or rent on Zillow. This may be different from what's available on other websites or public sources.


