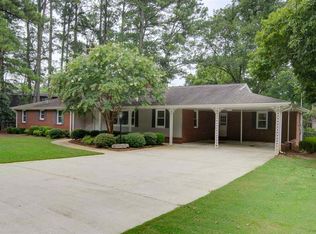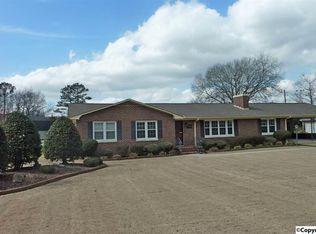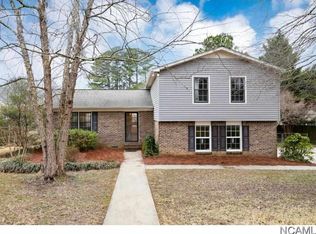Gorgeous 4 bedroom 3 bath home in South East Decatur on a spacious one acre lot with beautiful landscaping and front entry water garden. Attached two car carport. Eat-in kitchen has new granite counter tops. Spacious master suite with two walk in closets. Beautiful original hardwood wood floors and crown molding. You will love sitting on the front porch overlooking the front entry water garden or grilling and entertaining in the back yard under the 18 x 32 attached covered patio.There is plenty of room to store you toys or enjoy wood working in the two story detached garage with lean-to and additional concrete slab.
This property is off market, which means it's not currently listed for sale or rent on Zillow. This may be different from what's available on other websites or public sources.


