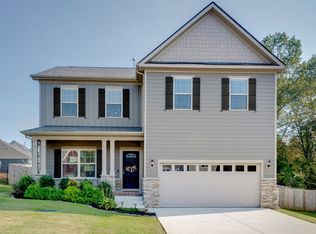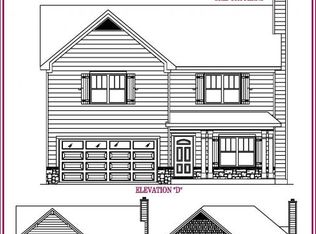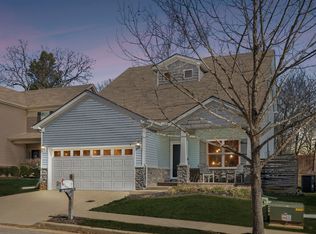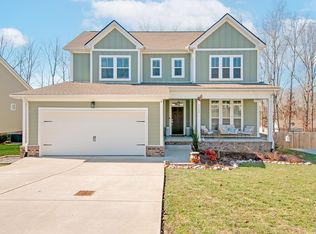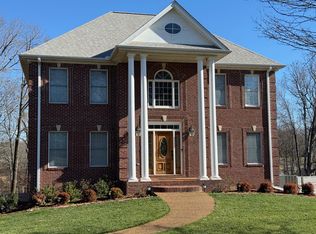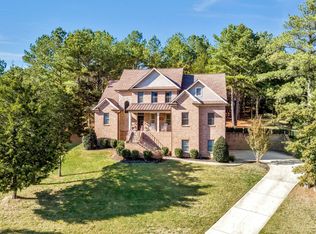Beautiful move-in ready home in Cumberland Estates; One of Fairview's most sought-after neighborhoods. Conveniently located 1 mile from elementary, middle, and high schools. All the space you’ll need - featuring 3 bedrooms, 2.5 bathrooms, bonus room & attached 2 car garage. Owner's Suite is on the main level. Large bonus room upstairs. This lot backs up to a wooded parcel and is on the end of a cul-de-sac. A must-see!!!
Active
$529,000
2003 Case Way, Fairview, TN 37062
3beds
2,229sqft
Est.:
Single Family Residence, Residential
Built in 2018
0.29 Acres Lot
$-- Zestimate®
$237/sqft
$20/mo HOA
What's special
End of a cul-de-sacBonus room
- 318 days |
- 655 |
- 27 |
Zillow last checked: 8 hours ago
Listing updated: October 10, 2025 at 03:29pm
Listing Provided by:
Tom Cartwright 615-202-7038,
Market Street Properties, LLC 615-257-7747
Source: RealTracs MLS as distributed by MLS GRID,MLS#: 2817689
Tour with a local agent
Facts & features
Interior
Bedrooms & bathrooms
- Bedrooms: 3
- Bathrooms: 3
- Full bathrooms: 2
- 1/2 bathrooms: 1
- Main level bedrooms: 1
Heating
- Central
Cooling
- Central Air
Appliances
- Included: Built-In Electric Oven, Electric Range, Dishwasher, Disposal, Microwave, Refrigerator, Stainless Steel Appliance(s)
- Laundry: Electric Dryer Hookup, Washer Hookup
Features
- Ceiling Fan(s), Pantry, Walk-In Closet(s)
- Flooring: Carpet, Wood, Laminate
- Basement: None
- Number of fireplaces: 1
- Fireplace features: Gas, Living Room
Interior area
- Total structure area: 2,229
- Total interior livable area: 2,229 sqft
- Finished area above ground: 2,229
Property
Parking
- Total spaces: 2
- Parking features: Garage Door Opener, Garage Faces Front
- Attached garage spaces: 2
Features
- Levels: Two
- Stories: 2
- Patio & porch: Porch, Covered, Patio
Lot
- Size: 0.29 Acres
- Dimensions: 42.4 x 140
Details
- Parcel number: 094047P C 02100 00001047P
- Special conditions: Standard
Construction
Type & style
- Home type: SingleFamily
- Property subtype: Single Family Residence, Residential
Materials
- Roof: Shingle
Condition
- New construction: No
- Year built: 2018
Utilities & green energy
- Sewer: STEP System
- Water: Public
- Utilities for property: Water Available
Community & HOA
Community
- Subdivision: Cumberland Estates Ph1
HOA
- Has HOA: Yes
- Services included: Maintenance Grounds
- HOA fee: $20 monthly
Location
- Region: Fairview
Financial & listing details
- Price per square foot: $237/sqft
- Tax assessed value: $328,800
- Annual tax amount: $2,266
- Date on market: 4/14/2025
Estimated market value
Not available
Estimated sales range
Not available
Not available
Price history
Price history
| Date | Event | Price |
|---|---|---|
| 7/21/2025 | Price change | $529,000-2%$237/sqft |
Source: | ||
| 6/16/2025 | Price change | $539,900-1.8%$242/sqft |
Source: | ||
| 5/15/2025 | Price change | $549,900-1.8%$247/sqft |
Source: | ||
| 4/14/2025 | Listed for sale | $559,900$251/sqft |
Source: | ||
| 2/7/2025 | Listing removed | $559,900$251/sqft |
Source: | ||
| 11/19/2024 | Price change | $559,900-3.4%$251/sqft |
Source: | ||
| 11/10/2024 | Price change | $579,900-1.7%$260/sqft |
Source: | ||
| 10/30/2024 | Price change | $589,900-1.7%$265/sqft |
Source: | ||
| 10/18/2024 | Listed for sale | $600,000+98.5%$269/sqft |
Source: | ||
| 5/10/2018 | Sold | $302,266$136/sqft |
Source: Public Record Report a problem | ||
Public tax history
Public tax history
| Year | Property taxes | Tax assessment |
|---|---|---|
| 2024 | $2,265 | $82,200 |
| 2023 | $2,265 | $82,200 |
| 2022 | $2,265 | $82,200 |
| 2021 | $2,265 +16% | $82,200 +30.4% |
| 2020 | $1,953 | $63,050 |
| 2019 | $1,953 +41.3% | $63,050 +38% |
| 2018 | $1,382 | $45,675 |
| 2017 | $1,382 | -- |
Find assessor info on the county website
BuyAbility℠ payment
Est. payment
$2,629/mo
Principal & interest
$2455
Property taxes
$154
HOA Fees
$20
Climate risks
Neighborhood: 37062
Getting around
0 / 100
Car-DependentNearby schools
GreatSchools rating
- 7/10Fairview Elementary SchoolGrades: PK-5Distance: 1.1 mi
- 8/10Fairview Middle SchoolGrades: 6-8Distance: 0.6 mi
- 8/10Fairview High SchoolGrades: 9-12Distance: 0.8 mi
Schools provided by the listing agent
- Elementary: Fairview Elementary
- Middle: Fairview Middle School
- High: Fairview High School
Source: RealTracs MLS as distributed by MLS GRID. This data may not be complete. We recommend contacting the local school district to confirm school assignments for this home.
