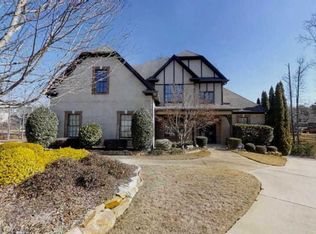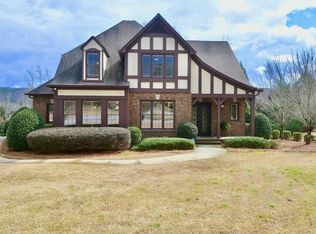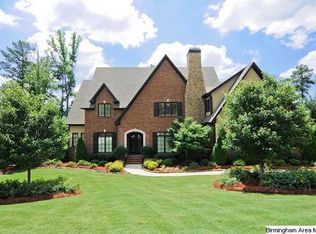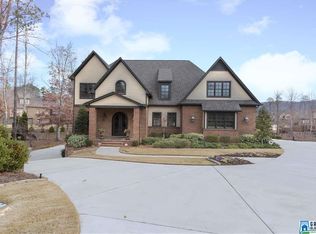Fabulous All Brick Tudor on Quiet Cul-De-Sac in Gated Highland Lakes! POINT LOT, Level and Private lwith Mature Landscaping Situated on Beautiful BLUESTONE LAKE Offering Sweeping Views of Double Oak Mountain!A Castle Door Entrance Leads to the OPEN Floor Plan Perfect for Entertaining and Large Gatherings!An Incredible Keeping Room with Vaulted/Beam Ceiling and Stone Fireplace Open to the Gourmet Eat-In Kitchen with Breakfast Bar,Abundance of Stone Counters,Pantry and Stainless Appliances.The Formal Dining Room is Detailed with Hardwoods,Crown Molding,Wainscot and Transom Windows.A Spacious Great Room with Second Fireplace and Access to the Large Screened Deck.Amazing Master Suite Adjoins Private Deck with Trey Ceiling and Elegant Bath including Double Shower,Soaring Ceiling,Separate Vanities,Claw Foot Tub,Walk-In Closet and Leaded Glass Window!Upper Floor Offers 4 Bedrooms 3 Full Baths and Bonus Room.Both Main Level and Basement Garages, Plumbed Daylight Basement for Future Expansion!
This property is off market, which means it's not currently listed for sale or rent on Zillow. This may be different from what's available on other websites or public sources.



