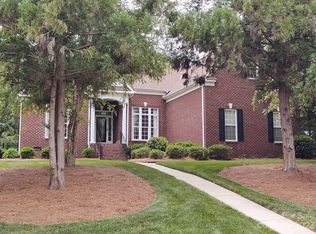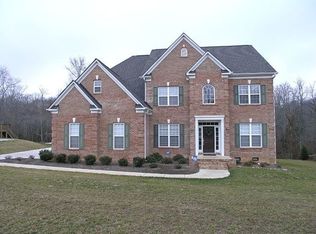Closed
$925,000
2003 Bauer Pl, Waxhaw, NC 28173
4beds
3,690sqft
Single Family Residence
Built in 2005
0.58 Acres Lot
$965,500 Zestimate®
$251/sqft
$4,418 Estimated rent
Home value
$965,500
$917,000 - $1.01M
$4,418/mo
Zestimate® history
Loading...
Owner options
Explore your selling options
What's special
Your search is over if you want a fully updated, move-in-ready entertainer’s dream home. The custom-renovated kitchen boasts new cabinetry, a 48" dual fuel Wolf double oven w/ 6 burners, and a griddle. The large custom island has ample storage and quartz counters, while the rest of the kitchen counters are leathered granite. Don’t forget about the microwave drawer & beverage refrigerator. A private oasis, escape to the fully fenced backyard with the pebble tec pool, spill-over hot tub, green space, and mature landscaping. You will find the primary suite down w/ a lovely backyard view. It has two large closets and a bathroom that has been completely renovated. Working from home is not a problem with the private office down. Upstairs you will find 3 additional bedrooms, 2 additional baths, and a bonus rm. The HVAC units were replaced in 2022, pool heater (2023), tankless hot water heater (2017), full yard irrigation, and refinished hardwood floors. Ideally located to top-rated schools!
Zillow last checked: 8 hours ago
Listing updated: June 18, 2023 at 06:07am
Listing Provided by:
Aundrea deJonge soldbyaundrea@gmail.com,
COMPASS,
Denise Gordon,
COMPASS
Bought with:
Elizabeth Reinhardt
Keller Williams Connected
Source: Canopy MLS as distributed by MLS GRID,MLS#: 4027858
Facts & features
Interior
Bedrooms & bathrooms
- Bedrooms: 4
- Bathrooms: 4
- Full bathrooms: 3
- 1/2 bathrooms: 1
- Main level bedrooms: 1
Primary bedroom
- Level: Main
- Area: 233.38 Square Feet
- Dimensions: 14' 0" X 16' 8"
Primary bedroom
- Level: Main
Bedroom s
- Level: Upper
Bedroom s
- Level: Upper
Bedroom s
- Level: Upper
Bedroom s
- Level: Upper
Bedroom s
- Level: Upper
Bedroom s
- Level: Upper
Bathroom half
- Level: Main
Bathroom full
- Level: Main
Bathroom full
- Level: Upper
Bathroom full
- Level: Upper
Bathroom half
- Level: Main
Bathroom full
- Level: Main
Bathroom full
- Level: Upper
Bathroom full
- Level: Upper
Bonus room
- Level: Upper
Bonus room
- Level: Upper
Breakfast
- Level: Main
Breakfast
- Level: Main
Dining room
- Level: Main
Dining room
- Level: Main
Other
- Level: Main
Other
- Level: Main
Kitchen
- Level: Main
Kitchen
- Level: Main
Laundry
- Level: Main
Laundry
- Level: Main
Living room
- Level: Main
Living room
- Level: Main
Office
- Level: Main
Office
- Level: Main
Heating
- Central, Electric, Heat Pump, Natural Gas
Cooling
- Central Air, Electric, Gas, Heat Pump
Appliances
- Included: Bar Fridge, Dishwasher, Disposal, Exhaust Hood, Gas Range, Gas Water Heater, Microwave, Oven, Refrigerator, Tankless Water Heater
- Laundry: In Hall, Main Level
Features
- Kitchen Island, Open Floorplan, Walk-In Closet(s)
- Flooring: Carpet, Wood
- Doors: French Doors, Insulated Door(s)
- Windows: Insulated Windows
- Has basement: No
- Attic: Pull Down Stairs,Walk-In
- Fireplace features: Gas Log, Gas Starter, Great Room
Interior area
- Total structure area: 3,690
- Total interior livable area: 3,690 sqft
- Finished area above ground: 3,690
- Finished area below ground: 0
Property
Parking
- Total spaces: 3
- Parking features: Driveway, Attached Garage, Garage Door Opener, Garage Faces Side, Garage on Main Level
- Attached garage spaces: 3
- Has uncovered spaces: Yes
Features
- Levels: Two
- Stories: 2
- Patio & porch: Patio
- Exterior features: In-Ground Irrigation
- Has private pool: Yes
- Pool features: Community, In Ground
- Has spa: Yes
- Spa features: Heated
- Fencing: Back Yard,Fenced,Full
Lot
- Size: 0.58 Acres
- Features: Corner Lot, Level, Wooded
Details
- Parcel number: 06108174
- Zoning: AL8
- Special conditions: Standard
Construction
Type & style
- Home type: SingleFamily
- Architectural style: Traditional
- Property subtype: Single Family Residence
Materials
- Brick Full
- Foundation: Crawl Space
- Roof: Shingle
Condition
- New construction: No
- Year built: 2005
Utilities & green energy
- Sewer: County Sewer
- Water: County Water
Community & neighborhood
Community
- Community features: Cabana, Picnic Area, Playground, Sidewalks, Walking Trails
Location
- Region: Waxhaw
- Subdivision: Champion Forest
HOA & financial
HOA
- Has HOA: Yes
- HOA fee: $750 annually
- Association name: William Douglas
- Association phone: 704-347-8900
Other
Other facts
- Listing terms: Cash,Conventional
- Road surface type: Concrete, Paved
Price history
| Date | Event | Price |
|---|---|---|
| 6/16/2023 | Sold | $925,000-2.6%$251/sqft |
Source: | ||
| 5/19/2023 | Listed for sale | $950,000+93.1%$257/sqft |
Source: | ||
| 9/19/2007 | Sold | $492,000+7.1%$133/sqft |
Source: Public Record Report a problem | ||
| 8/3/2005 | Sold | $459,500$125/sqft |
Source: Public Record Report a problem | ||
Public tax history
| Year | Property taxes | Tax assessment |
|---|---|---|
| 2025 | $4,331 +15.3% | $889,100 +52.6% |
| 2024 | $3,755 +0.9% | $582,800 |
| 2023 | $3,721 | $582,800 |
Find assessor info on the county website
Neighborhood: 28173
Nearby schools
GreatSchools rating
- 5/10New Town ElementaryGrades: PK-5Distance: 1.4 mi
- 9/10Cuthbertson Middle SchoolGrades: 6-8Distance: 0.5 mi
- 9/10Cuthbertson High SchoolGrades: 9-12Distance: 0.6 mi
Schools provided by the listing agent
- Elementary: New Town
- Middle: Cuthbertson
- High: Cuthbertson
Source: Canopy MLS as distributed by MLS GRID. This data may not be complete. We recommend contacting the local school district to confirm school assignments for this home.
Get a cash offer in 3 minutes
Find out how much your home could sell for in as little as 3 minutes with a no-obligation cash offer.
Estimated market value
$965,500

