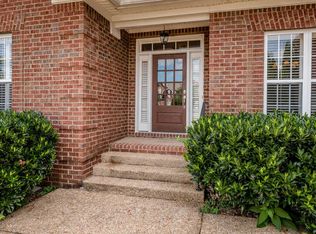Closed
$765,000
2003 Bathurst Ct, Spring Hill, TN 37174
4beds
3,421sqft
Single Family Residence, Residential
Built in 2008
9,147.6 Square Feet Lot
$775,100 Zestimate®
$224/sqft
$3,328 Estimated rent
Home value
$775,100
$736,000 - $822,000
$3,328/mo
Zestimate® history
Loading...
Owner options
Explore your selling options
What's special
Welcome to 2003 Bathurst Court located in the heart of Williamson County! This beautiful residence is perfectly situated in a quiet cul-de-sac within the highly desirable Cherry Grove Addition, just minutes from the new June Lake development and a short drive to the new I-65 interchange. Enjoy the convenience of easy commutes and access to top-rated Williamson County schools. This open-floor plan home is filled with elegance and high-end upgrades, featuring newly remodeled bathrooms, fresh carpet upstairs, extensive trim work, and plenty of space for everyone. You'll find ample storage, including two walk-in attic spaces. Step outside to a private back porch that overlooks a fenced yard with mature trees, providing the perfect setting for relaxation. The community boasts fantastic amenities such as a pool, clubhouse, and sidewalks. Don’t miss the opportunity to make this move-in-ready home yours!
Zillow last checked: 8 hours ago
Listing updated: January 30, 2025 at 01:39pm
Listing Provided by:
Gabrielle Maren Grooters 615-957-1049,
Keller Williams Realty
Bought with:
Ali Eastburn, 355698
Compass RE
Nonmls
Realtracs, Inc.
Source: RealTracs MLS as distributed by MLS GRID,MLS#: 2695123
Facts & features
Interior
Bedrooms & bathrooms
- Bedrooms: 4
- Bathrooms: 4
- Full bathrooms: 3
- 1/2 bathrooms: 1
- Main level bedrooms: 1
Bedroom 1
- Features: Full Bath
- Level: Full Bath
- Area: 270 Square Feet
- Dimensions: 18x15
Bedroom 2
- Features: Walk-In Closet(s)
- Level: Walk-In Closet(s)
- Area: 165 Square Feet
- Dimensions: 15x11
Bedroom 3
- Features: Walk-In Closet(s)
- Level: Walk-In Closet(s)
- Area: 165 Square Feet
- Dimensions: 15x11
Bedroom 4
- Features: Walk-In Closet(s)
- Level: Walk-In Closet(s)
- Area: 121 Square Feet
- Dimensions: 11x11
Bonus room
- Features: Second Floor
- Level: Second Floor
- Area: 360 Square Feet
- Dimensions: 24x15
Den
- Area: 154 Square Feet
- Dimensions: 14x11
Dining room
- Features: Formal
- Level: Formal
- Area: 154 Square Feet
- Dimensions: 14x11
Kitchen
- Features: Pantry
- Level: Pantry
- Area: 264 Square Feet
- Dimensions: 24x11
Living room
- Area: 320 Square Feet
- Dimensions: 20x16
Heating
- Central
Cooling
- Ceiling Fan(s), Central Air
Appliances
- Included: Dishwasher, Disposal, Microwave, Refrigerator, Double Oven, Electric Oven, Built-In Gas Range
- Laundry: Electric Dryer Hookup, Washer Hookup
Features
- Ceiling Fan(s), Entrance Foyer, Extra Closets, High Ceilings, Open Floorplan, Pantry, Storage, Walk-In Closet(s), Primary Bedroom Main Floor
- Flooring: Carpet, Wood, Tile
- Basement: Crawl Space
- Number of fireplaces: 1
Interior area
- Total structure area: 3,421
- Total interior livable area: 3,421 sqft
- Finished area above ground: 3,421
Property
Parking
- Total spaces: 2
- Parking features: Garage Door Opener, Garage Faces Side
- Garage spaces: 2
Features
- Levels: Two
- Stories: 2
- Patio & porch: Deck
- Pool features: Association
- Fencing: Back Yard
Lot
- Size: 9,147 sqft
- Dimensions: 81 x 126
- Features: Cul-De-Sac
Details
- Parcel number: 094166B A 06200 00011166B
- Special conditions: Standard
- Other equipment: Irrigation Equipment
Construction
Type & style
- Home type: SingleFamily
- Property subtype: Single Family Residence, Residential
Materials
- Brick
Condition
- New construction: No
- Year built: 2008
Utilities & green energy
- Sewer: Public Sewer
- Water: Public
- Utilities for property: Water Available, Underground Utilities
Community & neighborhood
Location
- Region: Spring Hill
- Subdivision: Cherry Grove Add Sec 1 Ph1
HOA & financial
HOA
- Has HOA: Yes
- HOA fee: $55 monthly
- Amenities included: Clubhouse, Pool, Sidewalks, Underground Utilities
- Services included: Recreation Facilities
- Second HOA fee: $275 one time
Price history
| Date | Event | Price |
|---|---|---|
| 1/30/2025 | Sold | $765,000$224/sqft |
Source: | ||
| 1/10/2025 | Contingent | $765,000$224/sqft |
Source: | ||
| 12/11/2024 | Price change | $765,000-4.4%$224/sqft |
Source: | ||
| 9/20/2024 | Price change | $799,900-4.2%$234/sqft |
Source: | ||
| 8/29/2024 | Listed for sale | $834,900+130.6%$244/sqft |
Source: | ||
Public tax history
| Year | Property taxes | Tax assessment |
|---|---|---|
| 2024 | $3,299 | $128,400 |
| 2023 | $3,299 | $128,400 |
| 2022 | $3,299 -2% | $128,400 |
Find assessor info on the county website
Neighborhood: 37174
Nearby schools
GreatSchools rating
- 7/10Allendale Elementary SchoolGrades: PK-5Distance: 1.2 mi
- 7/10Spring Station Middle SchoolGrades: 6-8Distance: 0.7 mi
- 9/10Summit High SchoolGrades: 9-12Distance: 0.4 mi
Schools provided by the listing agent
- Elementary: Allendale Elementary School
- Middle: Spring Station Middle School
- High: Summit High School
Source: RealTracs MLS as distributed by MLS GRID. This data may not be complete. We recommend contacting the local school district to confirm school assignments for this home.
Get a cash offer in 3 minutes
Find out how much your home could sell for in as little as 3 minutes with a no-obligation cash offer.
Estimated market value
$775,100
