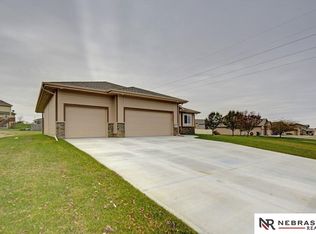Sold for $435,000 on 05/01/25
$435,000
2003 Apollo Ln, Papillion, NE 68133
3beds
1,660sqft
Single Family Residence
Built in 2018
0.41 Acres Lot
$446,600 Zestimate®
$262/sqft
$2,285 Estimated rent
Home value
$446,600
$424,000 - $469,000
$2,285/mo
Zestimate® history
Loading...
Owner options
Explore your selling options
What's special
Contract Pending. On Market for Back Up Offers contingencies are removed. Built by Newport Homes in 2018, this McKenna Ranch-style floor plan has exactly what you are looking for with an open concept, 9'+ ceiling heights, main floor laundry and lots of space. The wonderful kitchen is light and bright with granite counters, stainless appliances, gas stove top and a huge walk in pantry. The dining area has a sliding glass door which leads out to the large (.41ac), LEVEL yard. Backyard is fully fenced with a large concrete patio and an in-ground sprinkler system. Primary bedroom offers walk-in shower with dual shower heads, a dual sink vanity and walk-in closet. Other wonderful features are a great drop zone with laundry right off the large 3 car garage, and a water softener & filtration system (owned). The unfinished basement is roughed-in for a 3rd bathroom and has an egress window for a 4th bedroom. This home is absolutely beautiful and ready for you to move right in! AMA
Zillow last checked: 8 hours ago
Listing updated: May 01, 2025 at 02:01pm
Listed by:
Marie O'Hara 402-590-7602,
Nebraska Realty
Bought with:
Megan Owens, 20100206
BHHS Ambassador Real Estate
Source: GPRMLS,MLS#: 22507997
Facts & features
Interior
Bedrooms & bathrooms
- Bedrooms: 3
- Bathrooms: 2
- Full bathrooms: 1
- 3/4 bathrooms: 1
- Partial bathrooms: 1
- Main level bathrooms: 2
Primary bedroom
- Features: Wall/Wall Carpeting, Window Covering, 9'+ Ceiling, Ceiling Fan(s), Walk-In Closet(s), Egress Window
- Level: Main
- Area: 233.55
- Dimensions: 17.3 x 13.5
Bedroom 2
- Features: Wall/Wall Carpeting, Window Covering, 9'+ Ceiling, Ceiling Fan(s), Egress Window
- Level: Main
- Area: 135.3
- Dimensions: 12.3 x 11
Bedroom 3
- Features: Wall/Wall Carpeting, Window Covering, 9'+ Ceiling, Ceiling Fan(s), Egress Window
- Level: Main
- Area: 124.3
- Dimensions: 11.3 x 11
Primary bathroom
- Features: 3/4, Shower, Double Sinks
Kitchen
- Features: Wood Floor, Window Covering, 9'+ Ceiling, Dining Area, Pantry, Sliding Glass Door
- Level: Main
- Area: 299
- Dimensions: 23 x 13
Living room
- Features: Wall/Wall Carpeting, Window Covering, 9'+ Ceiling, Ceiling Fan(s)
- Level: Main
- Area: 322
- Dimensions: 23 x 14
Basement
- Area: 1660
Heating
- Natural Gas, Forced Air
Cooling
- Central Air
Appliances
- Included: Water Purifier, Range, Water Softener, Washer, Dishwasher, Dryer, Disposal, Microwave
- Laundry: Vinyl Floor
Features
- High Ceilings, Ceiling Fan(s), Drain Tile, Pantry
- Flooring: Wood, Vinyl, Carpet, Ceramic Tile
- Doors: Sliding Doors
- Windows: Window Coverings, Egress Window
- Basement: Egress,Full,Unfinished
- Has fireplace: No
Interior area
- Total structure area: 1,660
- Total interior livable area: 1,660 sqft
- Finished area above ground: 1,660
- Finished area below ground: 0
Property
Parking
- Total spaces: 3
- Parking features: Attached, Garage Door Opener
- Attached garage spaces: 3
Features
- Patio & porch: Porch, Patio
- Exterior features: Sprinkler System, Drain Tile
- Fencing: Wood,Full,Privacy
Lot
- Size: 0.41 Acres
- Dimensions: 157.4 x 176.7 x 47.4 x 172.9
- Features: Over 1/4 up to 1/2 Acre, City Lot, Subdivided, Public Sidewalk, Curb Cut, Level
Details
- Parcel number: 011580943
- Other equipment: Sump Pump
Construction
Type & style
- Home type: SingleFamily
- Architectural style: Ranch
- Property subtype: Single Family Residence
Materials
- Masonite, Brick/Other
- Foundation: Concrete Perimeter
- Roof: Composition
Condition
- Not New and NOT a Model
- New construction: No
- Year built: 2018
Utilities & green energy
- Sewer: Public Sewer
- Water: Public
- Utilities for property: Electricity Available, Natural Gas Available, Water Available, Sewer Available
Community & neighborhood
Location
- Region: Papillion
- Subdivision: TITAN SPRINGS
Other
Other facts
- Listing terms: VA Loan,FHA,Conventional,Cash
- Ownership: Fee Simple
Price history
| Date | Event | Price |
|---|---|---|
| 5/1/2025 | Sold | $435,000+1.2%$262/sqft |
Source: | ||
| 4/15/2025 | Pending sale | $429,900$259/sqft |
Source: | ||
| 4/1/2025 | Listed for sale | $429,900+63.4%$259/sqft |
Source: | ||
| 4/27/2018 | Sold | $263,125$159/sqft |
Source: | ||
| 6/22/2017 | Pending sale | $263,125$159/sqft |
Source: NP Dodge Real Estate #21711316 | ||
Public tax history
| Year | Property taxes | Tax assessment |
|---|---|---|
| 2023 | $6,218 +1.5% | $327,739 +19.1% |
| 2022 | $6,126 -0.5% | $275,094 |
| 2021 | $6,158 +0.3% | $275,094 +3.2% |
Find assessor info on the county website
Neighborhood: 68133
Nearby schools
GreatSchools rating
- 7/10Bell Elementary SchoolGrades: PK-6Distance: 1.7 mi
- 5/10Papillion Junior High SchoolGrades: 7-8Distance: 1.9 mi
- 9/10Papillion-La Vista South High SchoolGrades: 9-12Distance: 3.6 mi
Schools provided by the listing agent
- Elementary: Bell Elementary
- Middle: Papillion
- High: Papillion-La Vista
- District: Papillion-La Vista
Source: GPRMLS. This data may not be complete. We recommend contacting the local school district to confirm school assignments for this home.

Get pre-qualified for a loan
At Zillow Home Loans, we can pre-qualify you in as little as 5 minutes with no impact to your credit score.An equal housing lender. NMLS #10287.
Sell for more on Zillow
Get a free Zillow Showcase℠ listing and you could sell for .
$446,600
2% more+ $8,932
With Zillow Showcase(estimated)
$455,532