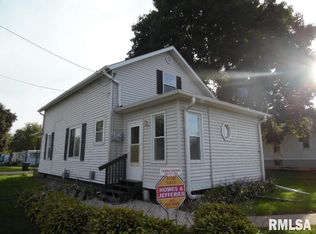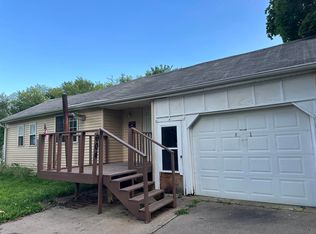Sold for $20,000
Street View
$20,000
2003 6th St, Fulton, IL 61252
3beds
1baths
1,152sqft
SingleFamily
Built in ----
8,015 Square Feet Lot
$-- Zestimate®
$17/sqft
$1,253 Estimated rent
Home value
Not available
Estimated sales range
Not available
$1,253/mo
Zestimate® history
Loading...
Owner options
Explore your selling options
What's special
Nice size double lot for this very reasonable home in Fulton, IL. Natural woodwork. Main floor laundry. One bedroom on the main floor; two bedrooms upstairs. Soffit material laying in home can stay with the house.
Price history
| Date | Event | Price |
|---|---|---|
| 9/21/2025 | Listing removed | $137,900$120/sqft |
Source: | ||
| 5/24/2025 | Price change | $137,900-6.8%$120/sqft |
Source: | ||
| 3/28/2025 | Listed for sale | $147,900+639.5%$128/sqft |
Source: | ||
| 8/30/2024 | Sold | $20,000-33.1%$17/sqft |
Source: Public Record Report a problem | ||
| 3/24/2012 | Listing removed | $29,900$26/sqft |
Source: Ruhl&Ruhl REALTORS #14782 Report a problem | ||
Public tax history
| Year | Property taxes | Tax assessment |
|---|---|---|
| 2024 | $1,195 +8% | $14,907 +8.1% |
| 2023 | $1,107 +5.2% | $13,792 +9.1% |
| 2022 | $1,052 +1.9% | $12,645 +2.4% |
Find assessor info on the county website
Neighborhood: 61252
Nearby schools
GreatSchools rating
- 4/10Fulton Elementary SchoolGrades: K-5Distance: 1 mi
- 3/10River Bend Middle SchoolGrades: 6-8Distance: 1 mi
- 8/10Fulton High SchoolGrades: 9-12Distance: 0.7 mi
Schools provided by the listing agent
- Elementary: Fulton
- Middle: Fulton
- High: Fulton
Source: The MLS. This data may not be complete. We recommend contacting the local school district to confirm school assignments for this home.

