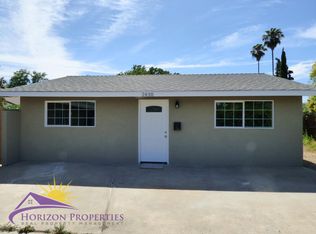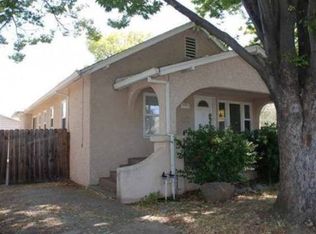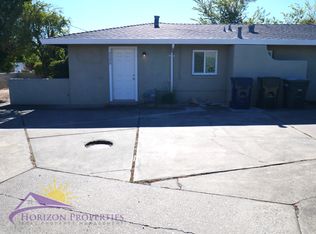Closed
$575,000
2003 59th St, Sacramento, CA 95817
3beds
1,574sqft
Single Family Residence
Built in 1942
6,534 Square Feet Lot
$629,600 Zestimate®
$365/sqft
$2,808 Estimated rent
Home value
$629,600
$592,000 - $674,000
$2,808/mo
Zestimate® history
Loading...
Owner options
Explore your selling options
What's special
Fall in love with this impeccably maintained home! Upon entering you will find a charming living room featuring hardwood flooring and fireplace with gas insert. The wood flooring extends to the formal dining room and hallway. Updated kitchen boasts a large island, granite slab countertops, free standing gas range, dishwasher, microwave, and refrigerator. Both bathrooms have been updated with tile flooring, granite countertops, and a barn door leading to primary bath. This energy efficient home includes solar, dual pane windows, central heat and air, and whole house fan! Detached, 2 car garage with automatic opener. Don't miss the lovely backyard deck, an ideal spot to enjoy your morning coffee! Beautifully landscaped front and back! Ideal location near UC Medical Center and CSUS!
Zillow last checked: 8 hours ago
Listing updated: March 21, 2023 at 12:40pm
Listed by:
Patricia Mori DRE #00972586 916-801-9794,
Coldwell Banker Realty
Bought with:
Russ Teague, DRE #01394997
Diez & Sigg Properties
Source: MetroList Services of CA,MLS#: 223011606Originating MLS: MetroList Services, Inc.
Facts & features
Interior
Bedrooms & bathrooms
- Bedrooms: 3
- Bathrooms: 2
- Full bathrooms: 2
Primary bathroom
- Features: Double Vanity, Tub w/Shower Over
Dining room
- Features: Formal Room
Kitchen
- Features: Granite Counters, Kitchen Island
Heating
- Central, Fireplace Insert, Natural Gas
Cooling
- Ceiling Fan(s), Central Air, Whole House Fan
Appliances
- Included: Free-Standing Gas Range, Free-Standing Refrigerator, Dishwasher, Microwave, Washer/Dryer Stacked Included
- Laundry: Inside
Features
- Flooring: Carpet, Tile, Wood
- Number of fireplaces: 1
- Fireplace features: Insert, Living Room
Interior area
- Total interior livable area: 1,574 sqft
Property
Parking
- Total spaces: 2
- Parking features: Detached, Garage Door Opener
- Garage spaces: 2
Features
- Stories: 1
- Fencing: Back Yard,Wood
Lot
- Size: 6,534 sqft
- Features: Auto Sprinkler F&R, Landscape Back, Landscape Front
Details
- Parcel number: 01101720180000
- Zoning description: R-1
- Special conditions: Standard
Construction
Type & style
- Home type: SingleFamily
- Property subtype: Single Family Residence
Materials
- Stucco, Frame, Wood
- Foundation: Raised
- Roof: Tile,Metal
Condition
- Year built: 1942
Utilities & green energy
- Sewer: In & Connected, Public Sewer
- Water: Public
- Utilities for property: Public, Solar, Natural Gas Connected, See Remarks
Green energy
- Energy generation: Solar
Community & neighborhood
Location
- Region: Sacramento
Other
Other facts
- Price range: $575K - $575K
- Road surface type: Paved
Price history
| Date | Event | Price |
|---|---|---|
| 3/21/2023 | Sold | $575,000$365/sqft |
Source: MetroList Services of CA #223011606 Report a problem | ||
| 2/24/2023 | Pending sale | $575,000$365/sqft |
Source: MetroList Services of CA #223011606 Report a problem | ||
| 2/15/2023 | Listed for sale | $575,000$365/sqft |
Source: MetroList Services of CA #223011606 Report a problem | ||
| 12/14/2022 | Listing removed | -- |
Source: MetroList Services of CA #222100499 Report a problem | ||
| 10/28/2022 | Price change | $575,000-4.2%$365/sqft |
Source: MetroList Services of CA #222100499 Report a problem | ||
Public tax history
| Year | Property taxes | Tax assessment |
|---|---|---|
| 2025 | $7,098 +1.4% | $598,230 +2% |
| 2024 | $6,998 +2.4% | $586,500 +54.1% |
| 2023 | $6,834 +51% | $380,570 +2% |
Find assessor info on the county website
Neighborhood: Tahoe Park
Nearby schools
GreatSchools rating
- 8/10David Lubin Elementary SchoolGrades: K-6Distance: 1.7 mi
- 4/10Omoja International AcademyGrades: 7-12Distance: 0.6 mi
- 3/10Hiram W. Johnson High SchoolGrades: 9-12Distance: 1.1 mi
Get a cash offer in 3 minutes
Find out how much your home could sell for in as little as 3 minutes with a no-obligation cash offer.
Estimated market value$629,600
Get a cash offer in 3 minutes
Find out how much your home could sell for in as little as 3 minutes with a no-obligation cash offer.
Estimated market value
$629,600


